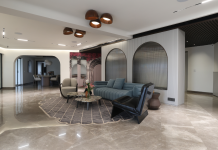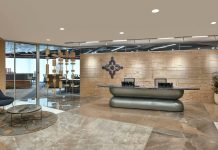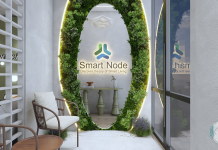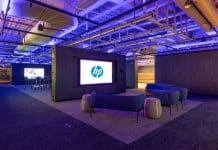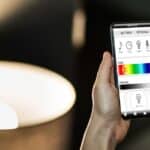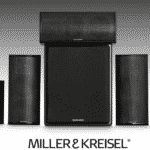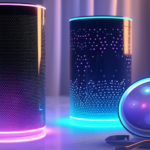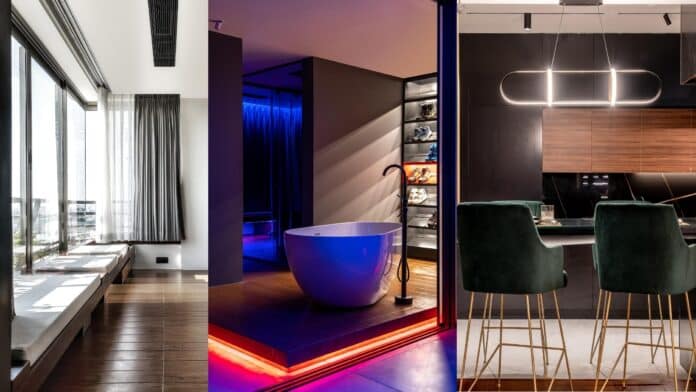
Interior Design & Automation by: Ar. Abishek Reddi, Higher Archy
The client, a young and well-known music director, and songwriter had a specific brief – he wanted a multi-functional space that would function as a home during the day, and the same space would transform into a nightclub after sunset.
The Scope of Work
Steve Jobs once said that “Design is not just what it looks like and feels like, design is how it works.” Using this as an ethos, the team designed an urban space by integrated flexibility and automation.
This home-cum-night club is spread over an area of 2,500 sq ft and is located on the 14th floor of a building. Ar. Abishek Reddi has skillfully handled this unique brief to recreate a larger-than-life setting for his client.
The design team created an expansive space by breaking down internal walls to create a seamless unified space that offers a panoramic view of the city. One notes an extensive use of glass as the primary material of construction.
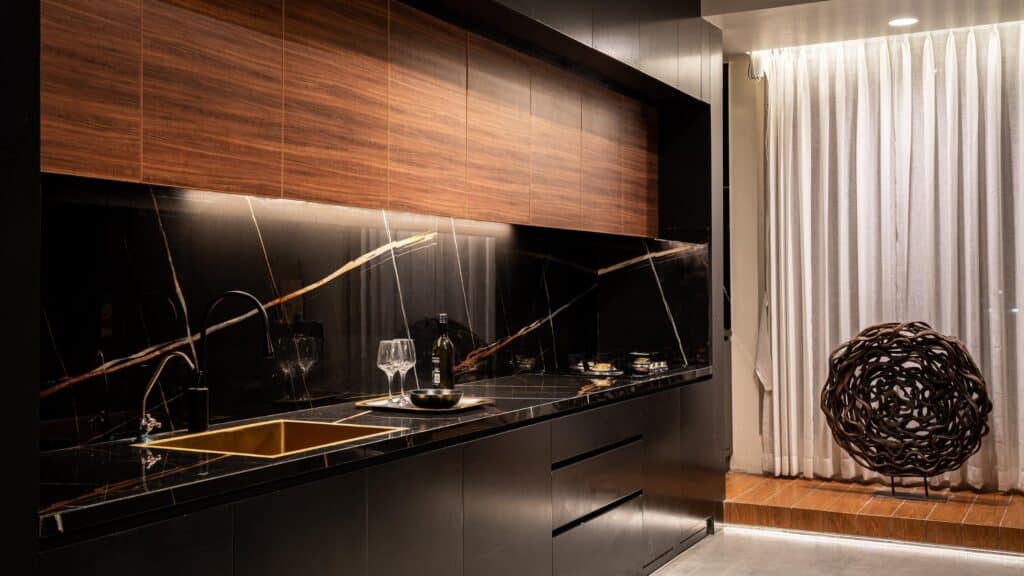
The Client’s Vision
Being a night owl, the client hardly had time to interact with his family and friends. He required a space that emulated the essence of a nightclub to host his friends and family. But simultaneously, it needed to serve as an inspiration to aid his music composition. And since it was not just a studio or entertainment space but a home, it also required the usual check-boxes to be ticked.
Automations Integrated
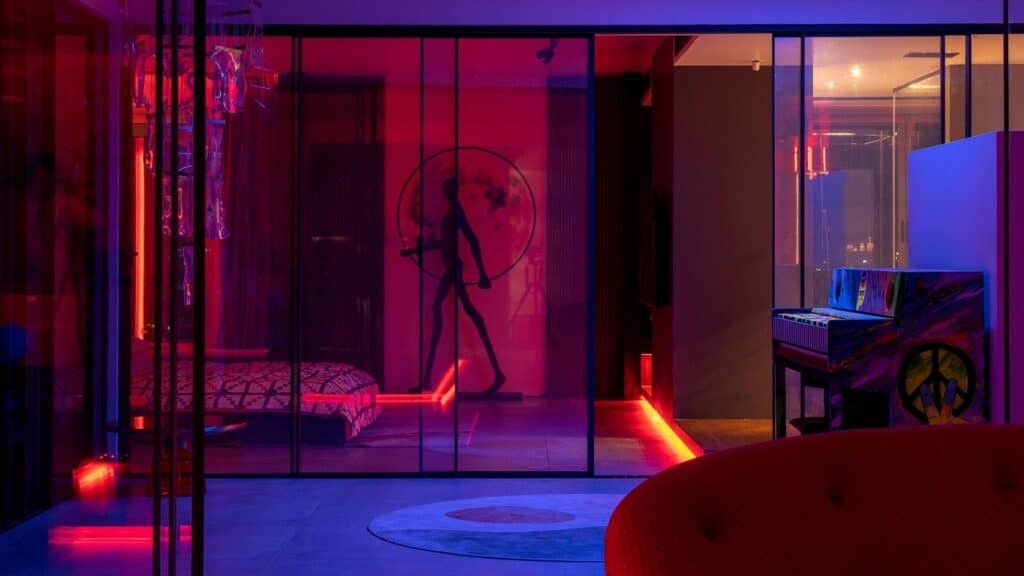
In this project, thoughtful and careful integration of automation systems has been integrated to create this dynamic space.
After mapping the client’s lifestyle needs with modern technology, the design team was able to find easy-to-use solutions like security locks, alarms, smart curtains, DALI systems, innovative heating solutions, etc.
Lighting & Automation Brands/Products used are mentioned below :
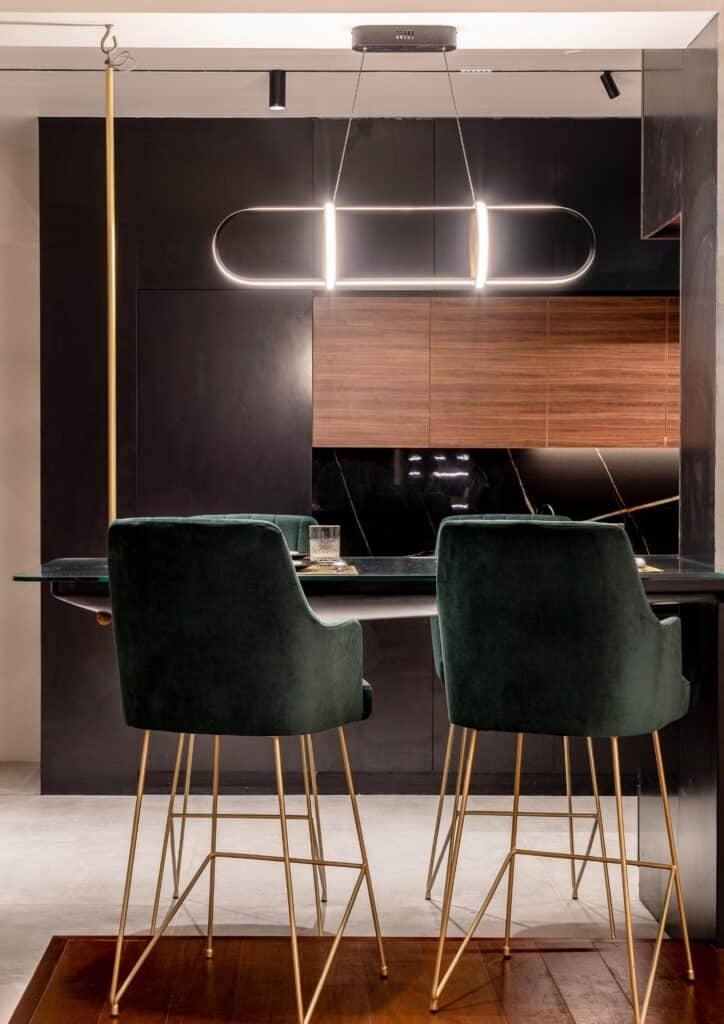
Load Controllers :
- DALI Dimmers – The DALI dimmers (Digital Addressable Lighting Interface) are used to individually address each LED fixture and group them into circuits through the software. All the LED Downlights/cove lights are looped together through a 1.5sqmm copper cable and then grouped as per the layouts. The DALI dimmers are used for dimming the LED fixtures to the minimum possible intensity without flickering. The downlights and Cove lights of the living area, dining, bedrooms, and master bathroom are controlled by the DALI dimmer. The RGBW Linear lights are also controlled by these DALI dimmers.
- Phase-Cut Dimmers- The Phase-Cut/ Mains Dimmers are used to control the Light Fixtures through the voltage regulation method. The decorative products are dimmed through these Phase cut dimmers.
- Relays-These relay controllers are used for switching ON/OFF the loads. The fans, curtains are controlled by the Relays.
User Interfaces :
- Keypads – The keypads are used to trigger the lights, fans, curtains, AC, etc., The Antumbra keypads used here are with proximity sensors that turn on the backlight of the keypad when approached. These keypads are with inbuilt temperature and daylight sensors.
- Movement/Dali Occupancy Sensors – The stand-alone movement/occupancy sensors are used to turn ON the lighting circuits when it detects a motion. It turns OFF the lights once there is no movement. The time delay of the sensors can be adjusted based on the client’s requirements.
- Yale Fingerprint digital door lock and two-way integration module 4. Dalton curtain tracks.
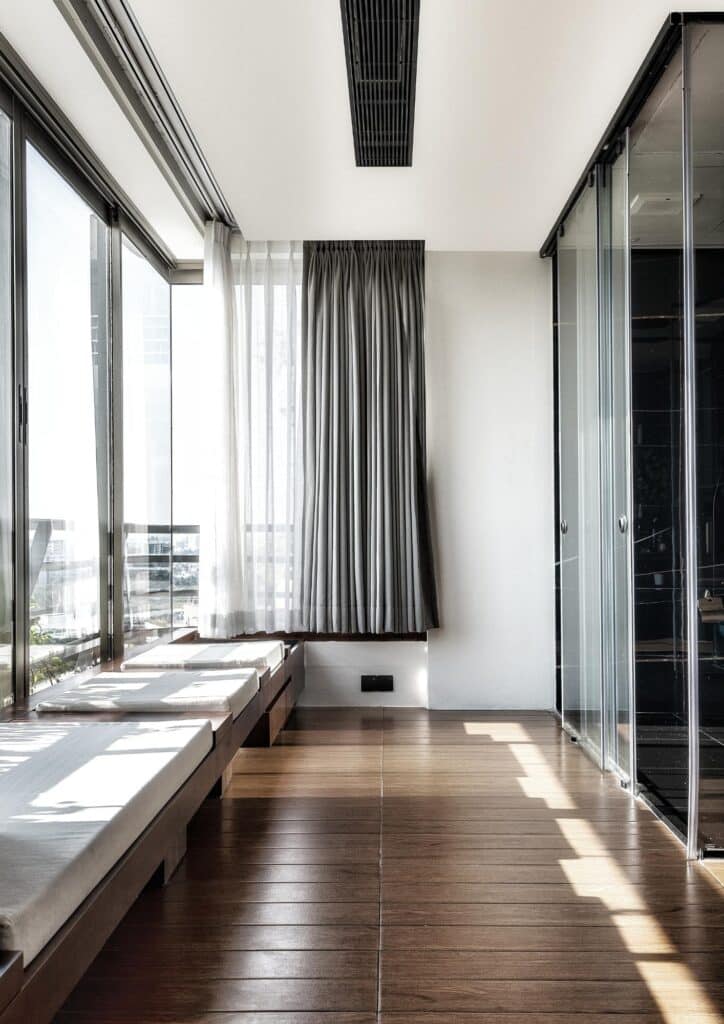
Lighting Controls Brand:
Philips Dynalite “works on DYNET protocol but can be easily integrated with other third-party processors through network bridges”.
As lighting is an art that conveys an emotion or makes a statement. The team created a sensory expression through a specialized lighting system that is responsive and adaptive. The monochromatic walls with subtle undertones act as a canvas for light art at night. The use of light and colour, inspired by the client’s stage performances, added an emotional connection. To create a more immersive experience, with added colour-changing RGBW LED lights to illuminate certain sections in a hue of choice. Using smart systems offered the choice to voice-activate the lights and create lighting scenes to foster a preferred vibe. The beauty of the lighting in this house is that it is dynamic and reflects the spirit of the homeowner.
Lights Brands Used:
- ABBY
- LED-LUM
- HAFELE
- LAZURE
- OSRAM
Integration Devices:
Milanity Processor- These processors are used to integrate the lighting controls, curtain controls, AC controls, and the AV controls together. The client can use the single mobile application of Milanity to control the entire home without switching between multiple applications. The processor can also control these services based on time. Lights can be turned ON/OFF based on time. The curtains can be opened and closed based on daylight or any other proffered time automatically.
Challenges Faced
Few projects have challenged the team the way that this smart home design did, stepping up to the task at hand the team drew attention to the living cum entertainment space and integrated them to foster cozy evenings for a party or a casual dinner with friends. The custom-built gold bar is the pièce de résistance tying these spaces together. Flanking the bar is an intricate array of customizable lights to enhance the mood.
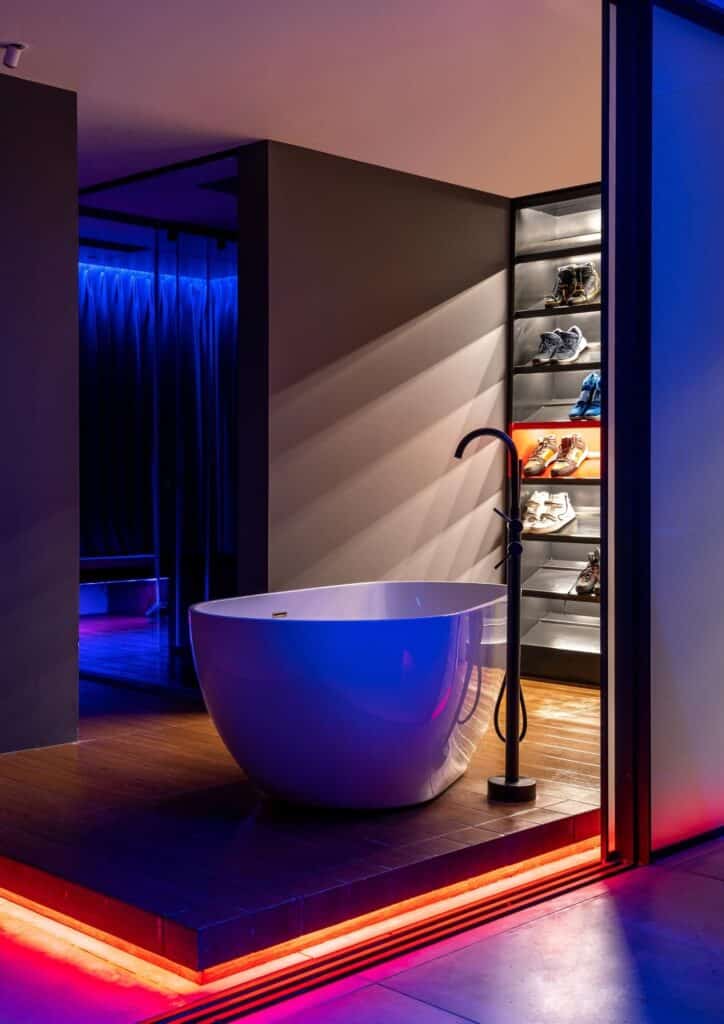
When designing the main bedroom, they wanted to aid a comfortable environment for a good night’s sleep yet retain the decor of the whole house. So, the main bedroom and bathroom have been designed to flow seamlessly into each other. Thus balancing form and function along with the cosy and artistic.
Eventual Outcomes
The open floor plan lends itself to the lifestyle of the modern human who needs multi-use spaces. Therefore, it was a natural solution for the brief. To begin with, the existing walls were replaced with glass for an unobstructed view of the skyline. The large glass walls add to the airy concept of the house. The design studio aimed at creating a multi-functional/flexible floor plan that would include private and semi-private entertainment areas.
To facilitate this, the space was designed to blur the boundaries between the three zones using glass partitions. Based on the need of the hour, the entire floor plan can transform into one huge space to host a party or be segregated into many to aid privacy and usability. This is visible in the main bedroom design, which fosters comfort and privacy. The glass partitions demarcates the living and private areas and can be opened up to expand the space. This open plan helps the client adapt to a new versatile way of living/working/entertaining, as he chooses.
Once the homeowner arrives, the intelligent home senses his presence and illuminates the entryway. The temperature in the apartment is preset to his needs one hour before his arrival. The thick blackout curtains are automated to cut out the harsh light during the day and open to the city during the night.
Reducing the hassle of decision-making and saving time was crucial to the client, so the house was designed to respond to these needs. The day begins with a gentle voice that wakes the client. The motion-activated automation senses his movement and slowly withdraws the blackout curtain to let the daylight seep in. Simultaneously, the water heater heats his bathwater to the exact temperature of his preference. The room temperature setting is automated and integrated into the timer to vary according to the weather.
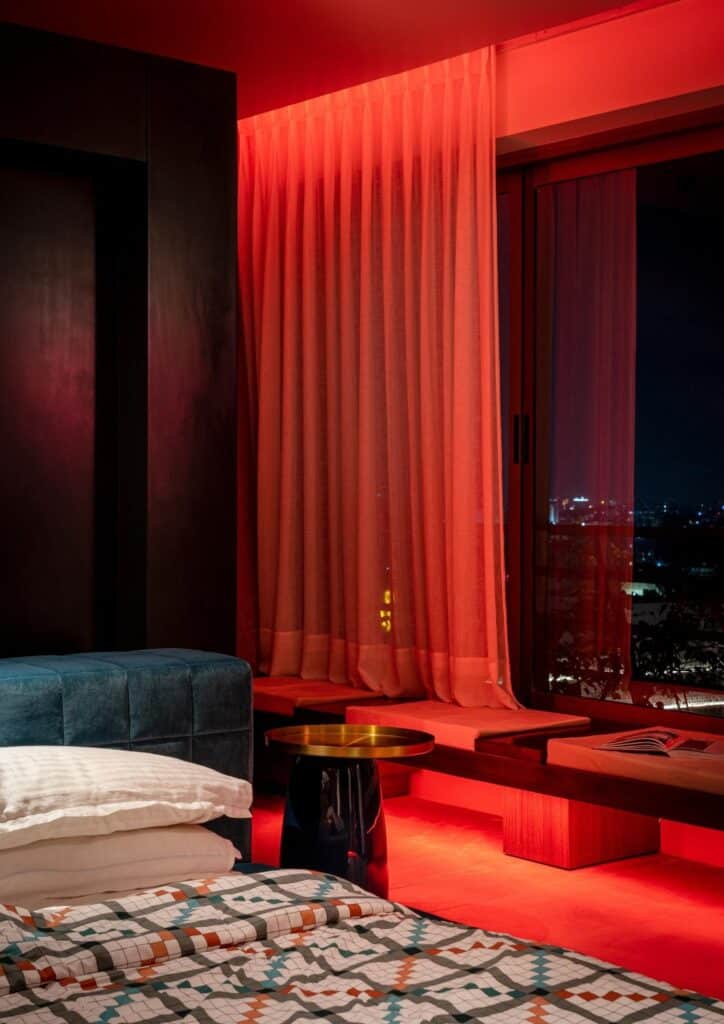
The glass partitions that are incorporated throughout the house blend the technology and functionality used in this space. The glass can become opaque with just a touch of the button or used as a whiteboard to brainstorm within the music space.
Final Takeaway
A house used to be judged by only its looks, but nowadays it is judged by its intelligence.
Smart home technology creates homes that are responsive, flexible, and dynamic. Instead of asking homeowners to move, twist, and surrender to fit into stagnant conditions, smart homes have technologically evolved to act on the resident’s behalf.
It was clear from the start that the need to incorporate spatial design modifications to accommodate the client’s lifestyle requirements. The use of texture, lighting and spatial demarcation assisted in achieving this goal.





