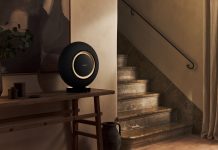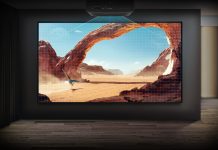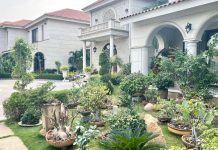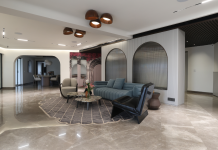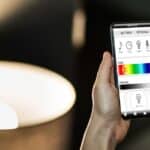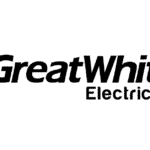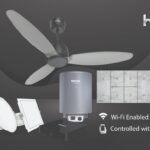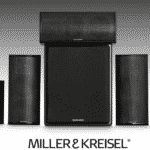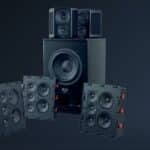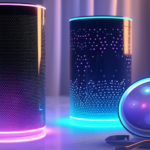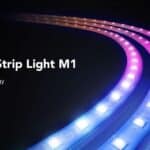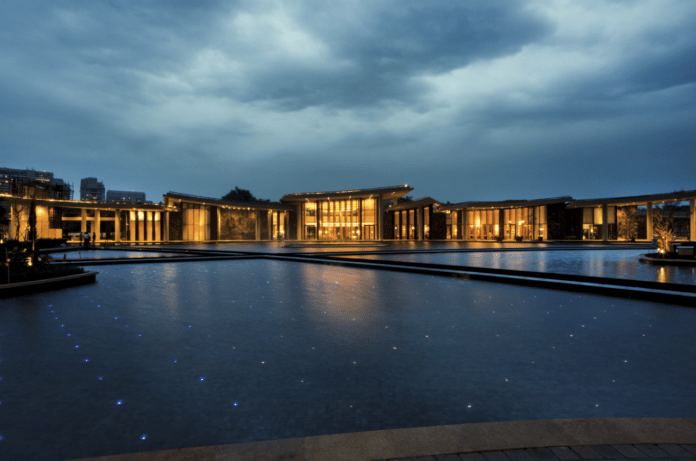
MACBEE (India) is one of the leading Smart Automation Companies providing smart automation solutions for Luxury Home Cinemas, Integrating Smart Homes, IT & Networking Acoustic Consultancy
Audio & Video Calibration. This New Delhi-based company has been in news for winning CEDIA Award in The Multi Dwelling Unit Design category for DLF – The Camellias
The proud winner Sawan Nichani, Founder Macbee (India) says, “The design and integration of the cinema room/performance hall were undertaken by our team. Our innovative and intricate design was appreciated and recognized by CEDIA experts and awarded the following category: Global Home Cinema; Best Home Cinema (EMEA); Best Documentation (EMEA) and Best Dressed Rack (EMEA).
Design and Innovation
DLF – The Camellias is an 18-acre site, which is a creative blend of urban infrastructure and wholesome living. A quarter of the site is dedicated to the nine community towers, which include 429 residence units. The remaining 13.5 acres are exclusively designed to be a futuristic hub of entertainment and holistic well-being, including an all-exclusive clubhouse and an ever-expansive golf course with over 25,000 trees. “The project is described by The Times-UK as a “Sustainable Super Luxury Development” and is the first in the country to be accredited with LEED Platinum certification, the highest rating by the US Green Building Council.” Informs Sawan Nichani.
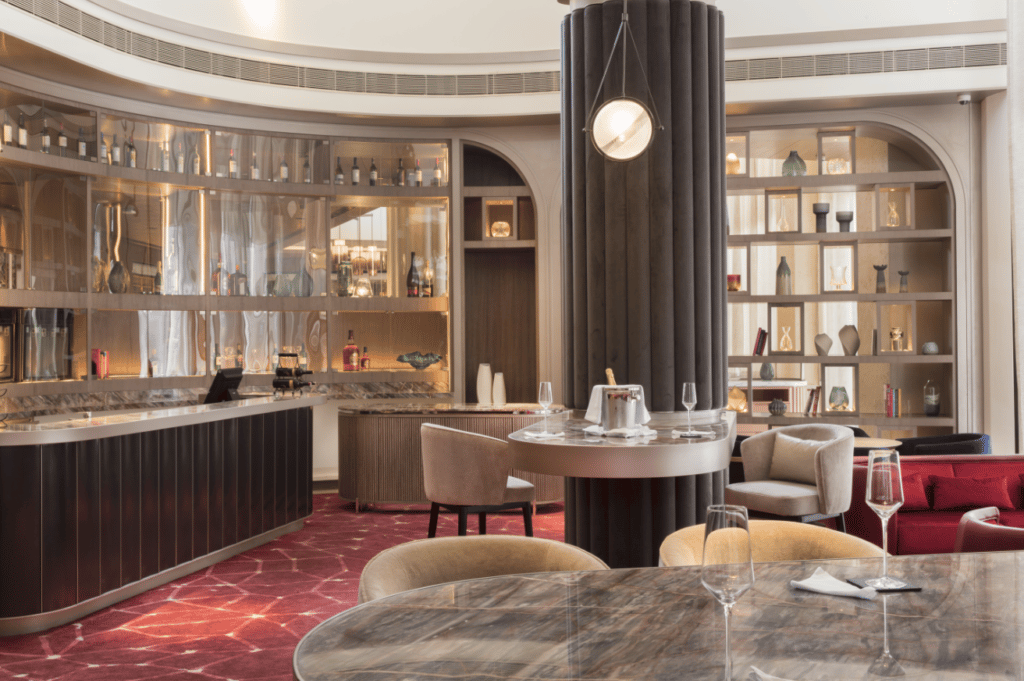
Experts from building design, lighting, landscaping, audio-video integration, automation, and interior decoration (including local artisans) were handpicked to rise to the challenge of customizing a never before seen living experience. MACBEE (India) was brought on board to customize and integrate numerous aspects of the entire blueprint, including cinema design, audio-video distribution, integration control, intercommunication systems, lighting ambiance, and networking solutions across the site. “In short, the team was tasked to proficiently design a single,easy-to-use, command point to de-clutter all the technology, activities, and macros happening behind the scenes.” Informs Sawan Nichani.
Space Planning and Interiors
The performance objective of the clubhouse described in three words is – “multiple energy zones”. Spanning 160,000 sq. ft., the clubhouse has been segregated into the following energies: Social, Competitive, Active, Relaxed and Regenerated.
The clubhouse has been designed across two levels: The Upper Level is split into part A and part B which includes: A world-class multi-cuisine restaurant, a piano bar, a bakery and coffee shop, and Meeting Rooms.
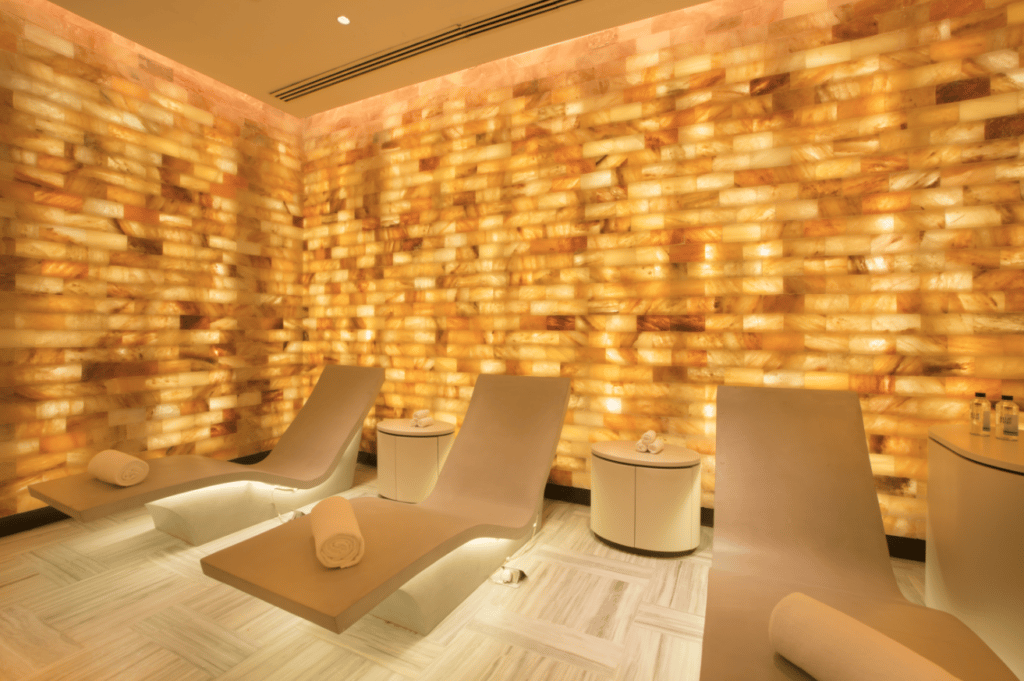
The lower level includes a multipurpose hall (cinema room that can be converted to a live performance hall), an auditorium, a banquet hall, a ballroom, a sports lounge and bar, a karaoke room, Indoor sporting facilities (table tennis, pool, snooker, squash, boxing ring, rock climbing wall, etc.), Outdoor sporting facilities (tennis, badminton, etc.), a gym, a jogging/cycling track, a bowling alley, a vitality pool, a floatation pool, a jacuzzi, a Spa & Ayurveda room, a salt room, a yoga room, a pilates room, a children’s play area, and a daycare center.
Technical expertise provided by team Macbee (India):
Audio Distribution:
- The audio distribution comprises customized media servers for each of the 9 zones in the clubhouse as well as 9 zones in the residence lobbies. Each server is programmed per the energy zone it is situated in and includes custom playlists that vary per the time of day to offer a distinct ambience.
- As guests transition from one area to another within the clubhouse, consistency in the audio intensity is programmed to ensure a seamless transition from zone to zone.
- Line array solutions elevate the audio performance in the bar area and ballroom.
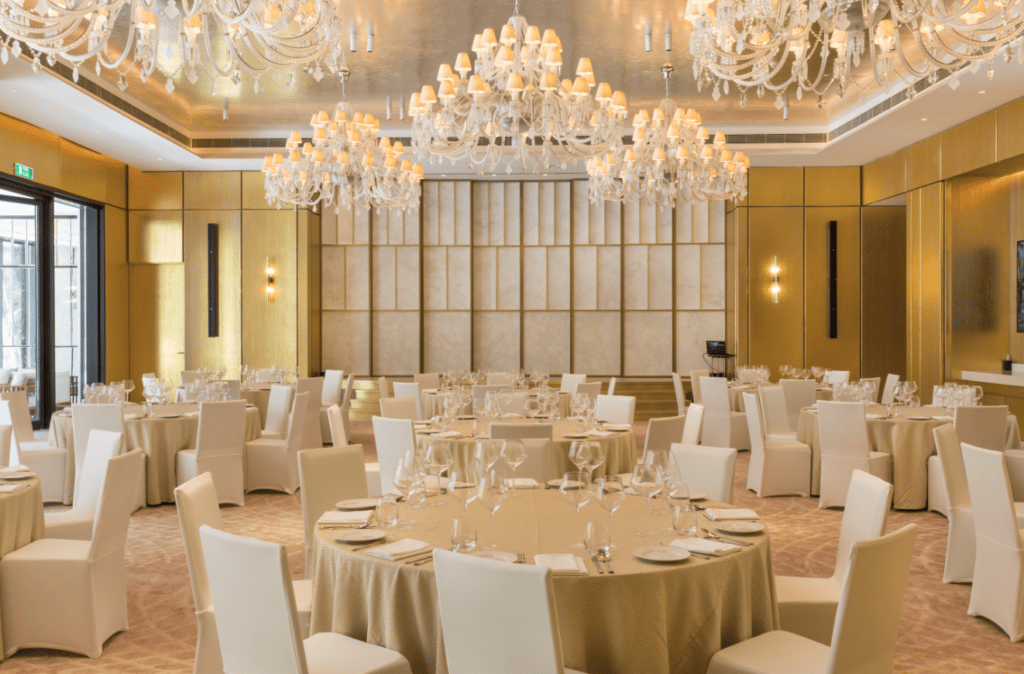
Video Distribution:
55 display screens and TVs and 16 video sources are included across the site. Crestron NVX VoIP was used to ensure image quality, latency and security and deliver real-time images at a quality that is indistinguishable from the source.
Integration Control
- The integration control solution is a true intangible – discrete and indispensable. It is the backbone of the entire project and the single point of operation for all programmed macros – automatic or manual.
- The power and versatility of Crestron processors were used to integrate various subsystems across the site.
- A customized user-friendly GUI was programmed by our team to cater to the needs of the client of having all automated solutions controllable from a single device, and operable from any location.
- The user interface is made up of 200 custom pages to account for all possible permutations and combinations in this colossal project.
- To avail any solution, the user starts off by making a selection of which floor of the clubhouse needs to be operated (upper or lower), followed by the concerned zone/area, and lastly, the required feature to be operated.
- PIR sensors provide automated actions such as “occupancy room off”, triggered by the lack of movement for a prolonged time in the common bathroom areas.
- Additionally, the owners of the 429 ultra-luxury residence living units were offered the freedom to select their personalized integration backend platform for all controls, to ensure a seamless transition in their new home.
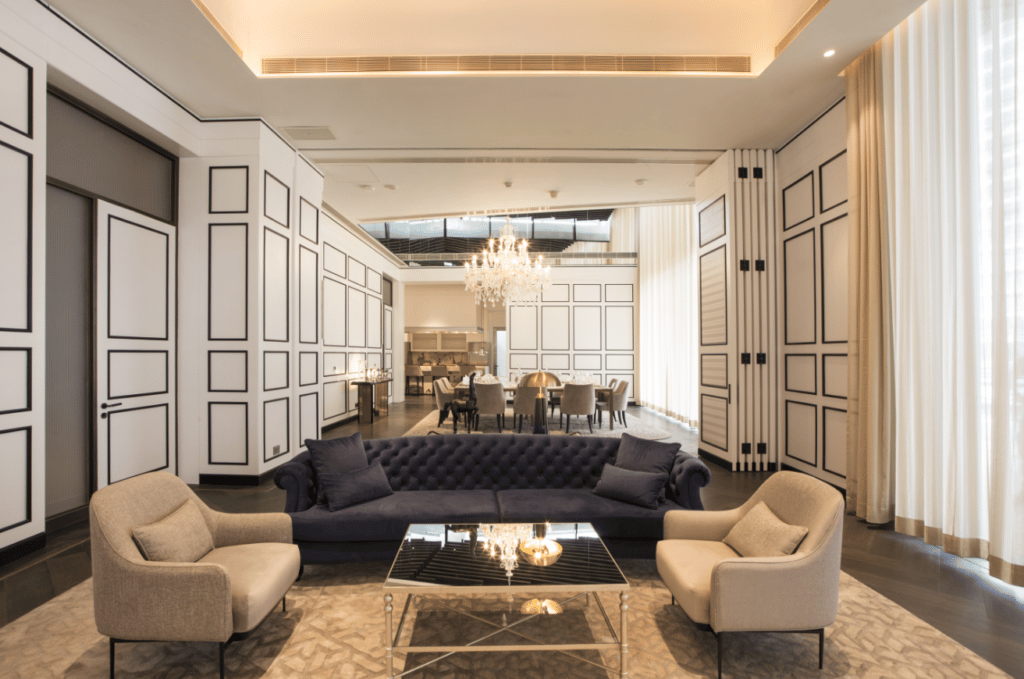
Networking:
The project employs speed fusion technology by Peplink to deliver superior and unbreakable connectivity throughout the site including the clubhouse, the outdoor regions, and the residence tower lobbies. This technology offers bandwidth bonding and WAN smoothing for uninterrupted internet connectivity and VoIP.
Intercom:
High call volume users require access to a clear and efficient way to easily route and control calls. Hence, the intercom system has been designed using VoIP.
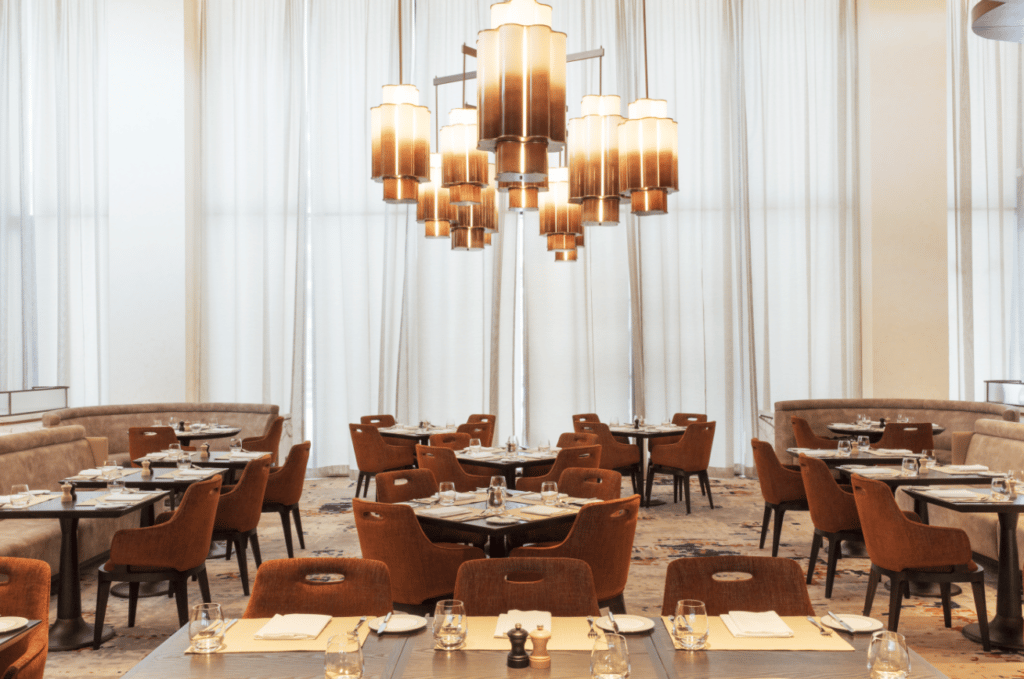
Satellite TV:
The satellite TV system uses a set-top box by Tata Sky, the country’s premier DTH service provider.
Lighting Design:
- The team had a unique opportunity to create lighting concepts to reflect the five main energy zones of the clubhouse. While entering any energy zone, room lighting is one of the first elements of the experience to appeal to the guest.
- The project includes over 1,000 circuits and over 2,000 lighting fixtures, with a mix of direct lighting, indirect lighting, designer chandeliers, and more.
- Uncountable hours were dedicated to testing the lighting circuits for perfect ramping and anti-flicker with the output modules to ensure smooth operability.
- A majority of the lights are on a dimming protocol.
- Specially designed underwater RGB fiber optics are placed in the outdoor water area for buoyancy and radiance.
- Underwater lighting in the outdoor pool provides energetic dynamics.
- Lighting to accentuate the landscaping on the balconies, roof, and outdoor walkways of the clubhouse brings alive these often overlooked areas.
- Intense and indirect lighting highlights every passage and walkway throughout the clubhouse.
- DMX RGB lighting brings alive karaoke nights by submerging the guests in immersive audio and video experience.
- Coffer ceiling DMX RGB lighting in the bowling alleys offers the guests an electrifying and invigorating experience.
Lighting Control:
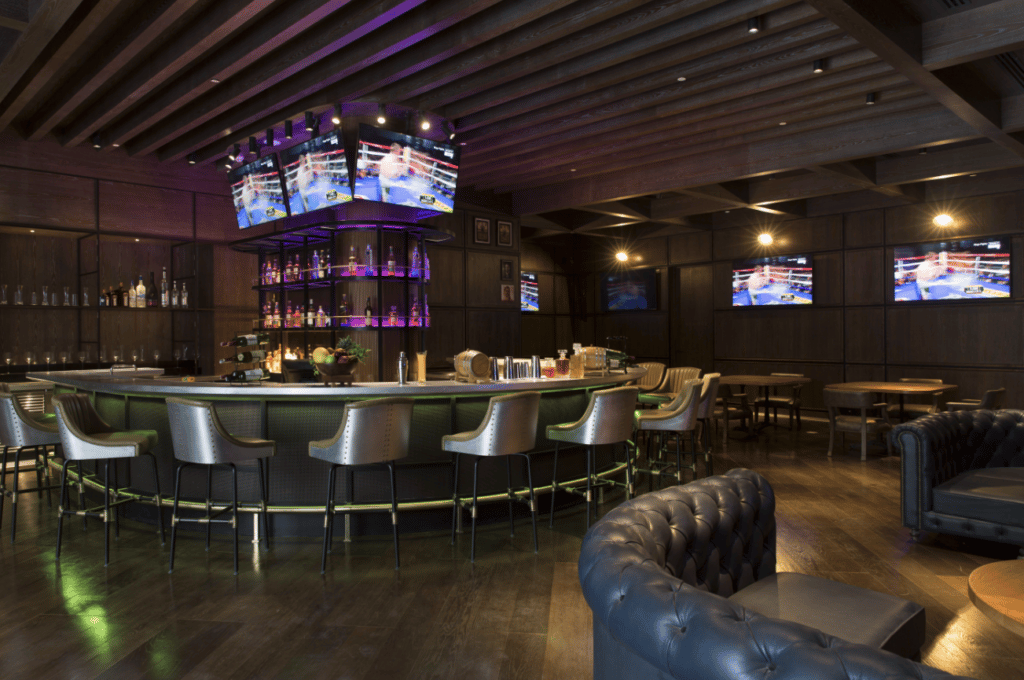
- Crestron provides the main control both behind the scenes and discreetly within the rooms with in-wall Crestron panels, programmed with custom GUI on each tablet.
- The lighting controls are a mix of DALI (majority), PhaseCut, 0-10 Volt dimming protocols, and on/off modules.
Shade Design and Control:
The curtains and blinds are timed to open and close based on an astronomical clock, which efficiently considers the movement of the sun per day as well as per season. Creston has been used as the backend for the shade control modules that can be controlled from the pre-programmed tablet. Additionally, area-wise keypads are installed in the server room to allow for manual control.
HVAC Control:
The HVAC control via Backnet is timed as well as temperature controlled. Temperature settings vary automatically based on the temperature of the day and can also be overridden individually as per the requirement of the clubhouse guests.
Pool, Spa and Gym
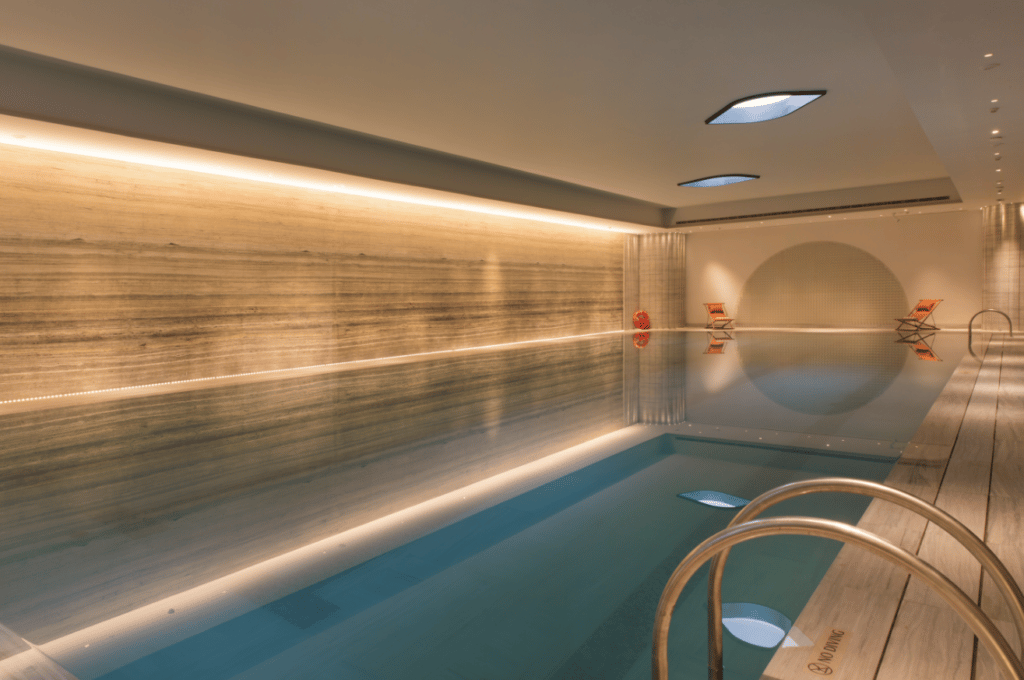
- The pool area is temperature controlled to ensure adequate heating or cooling.
- Each area of the spa has its own music based on the therapy of the room with individual volume control and playlist control customizable based on guest requirements.
- The gym includes a customized video wall with 8 screens to make a landscape scenario in front of the exercise cycles with natural scenes to offer the feeling of being in the midst of nature.
Automated Settings
Lighting Control:
- The lights across the site (indoor and outdoor) are timed. Different scenarios are set for daytime lighting as well as evening lighting.
- The morning scenario starts at sunset to gradually fade the lights and open the curtains.
- The evening scenario responds to the sunset when curtains close and ambient lighting starts.
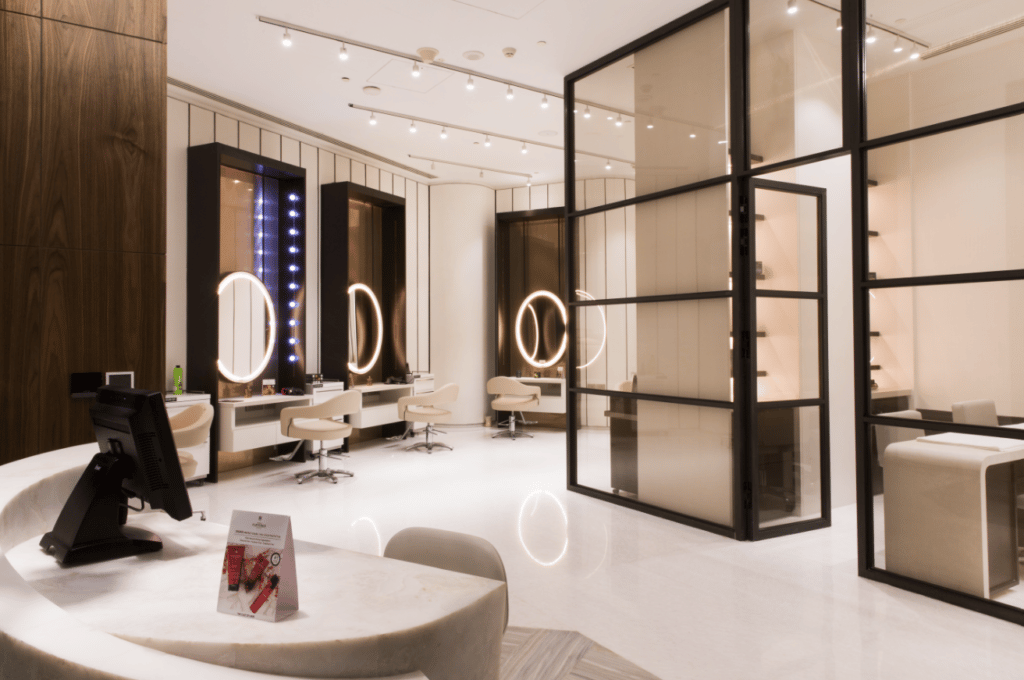
Curtain control:
- All curtains and blinds are timed to include light streaming, light filtering, or light restriction.
Audio control:
- The audio in the clubhouse is programmed specifically per the requirements of the individual area/room to be in sync with the designated energy zone. All playlists are pre-programmed, but can also be manually selected.
Temperature control:
- The temperature control in the clubhouse is programmed specifically based on the season of the year as well as per the requirements of the individual area/room to be in sync with the designated energy zone.
Automated events with human intervention:
Video Distribution:
The video distribution has been programmed using macros to offer ease of use as well as customizability for clubhouse guests. Content/channels to be viewed are to be dropped (“pushed”) onto the indicated screen /TV as selected on the tablet.
Pool Temperature Control:
The temperature of the outdoor and indoor pool areas has been placed on macros to allow for customization based on the requirements of the clubhouse guests at such times.
Lighting override:
Macros have been programmed for lighting override where necessary based on the requirements of a specific event in the clubhouse.
On a parting note, Sawan Nichani concludes that saying, “The project uses Siemens for monitoring and management. Industry standards were considered by our team at each step of the project – from inception to customization and installation to integration. Through meticulous analysis, planning, blueprinting, and detailing in over 700 pages of documentation, the team has ensured compliance with international standards for both safety as well as efficient and seamless functionality. The project is future-ready in all respects. However, provisions have been included for possibilities of future scaling.”
BUILDERS: DLF Group
ARCHITECTS:
- Rockwell Group, New York
- The Wright Fit, New York
- GOCO Hospitality, Bangkok
- SWA, Los Angeles
- Isometrix Lighting + Design
- Hafeez Contractor
System Integration: Macbee (India)




