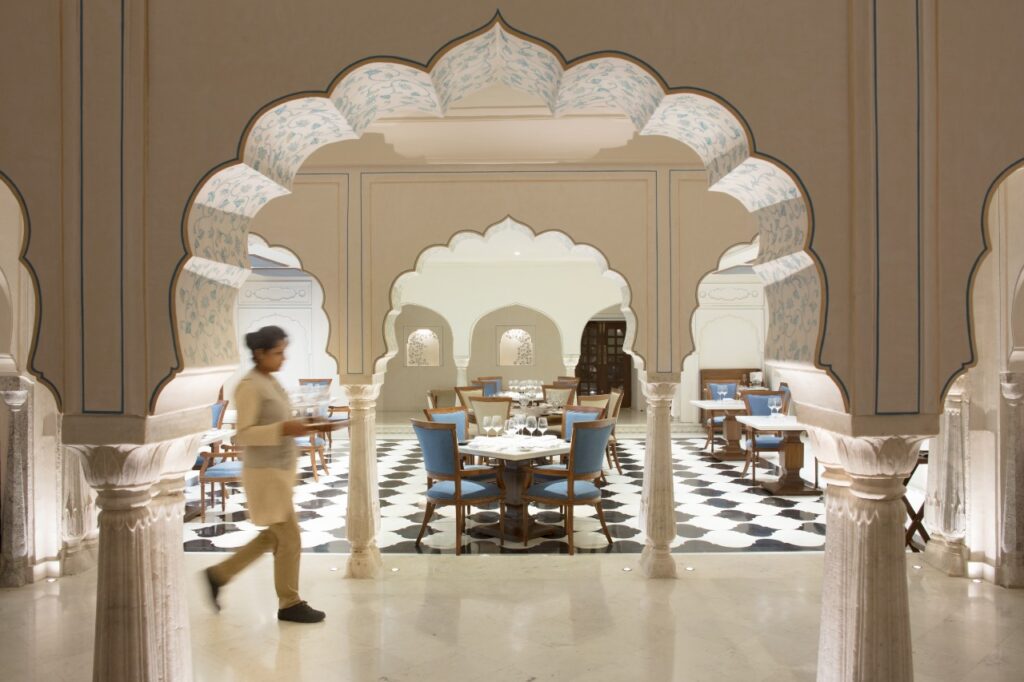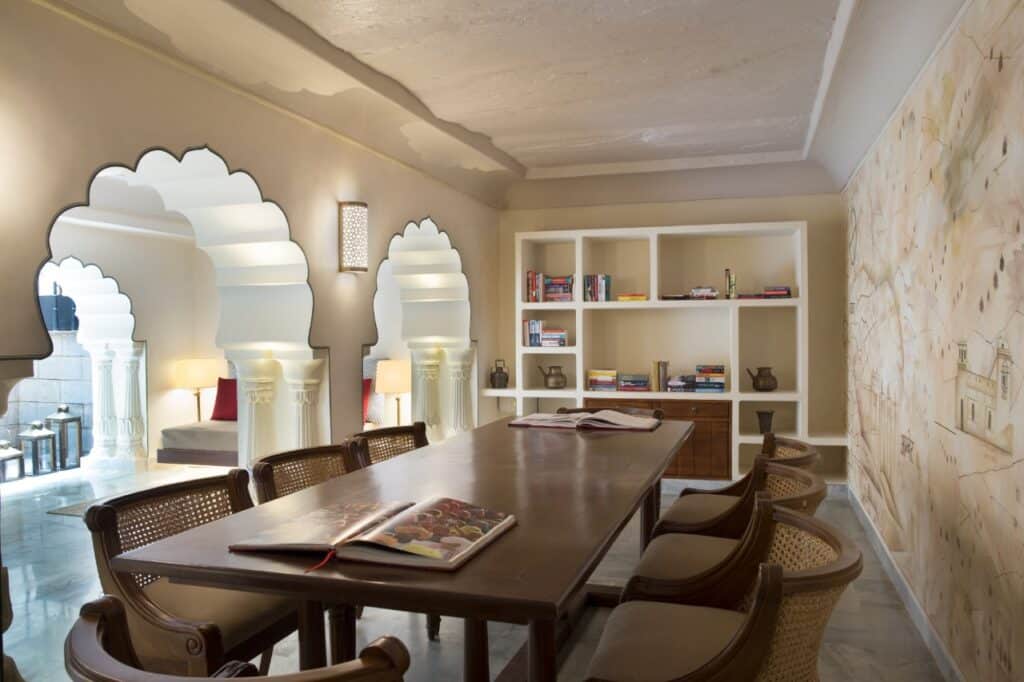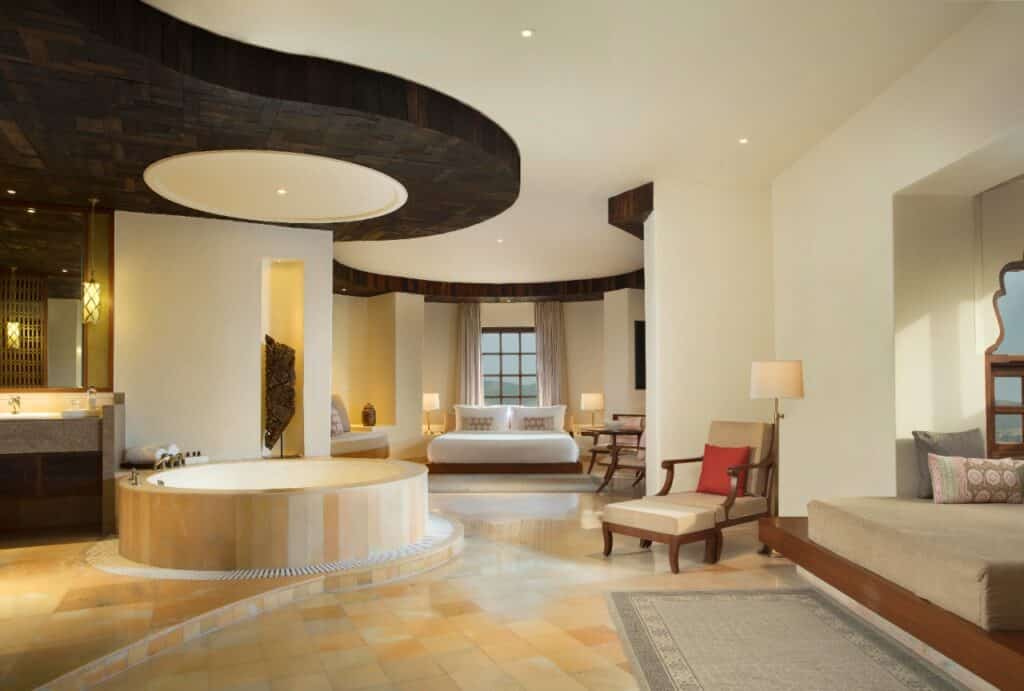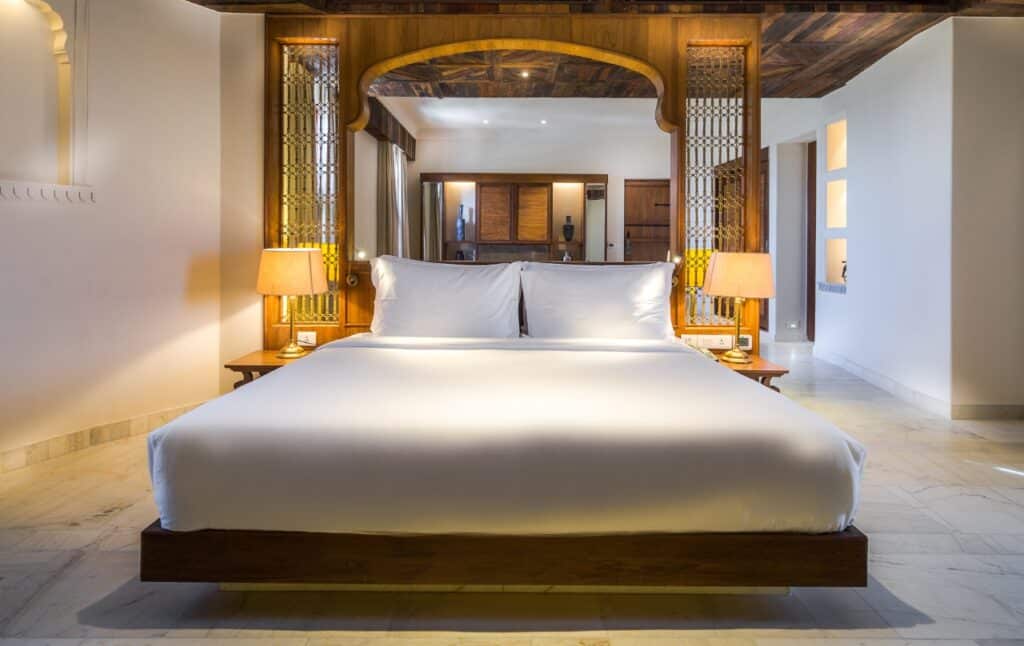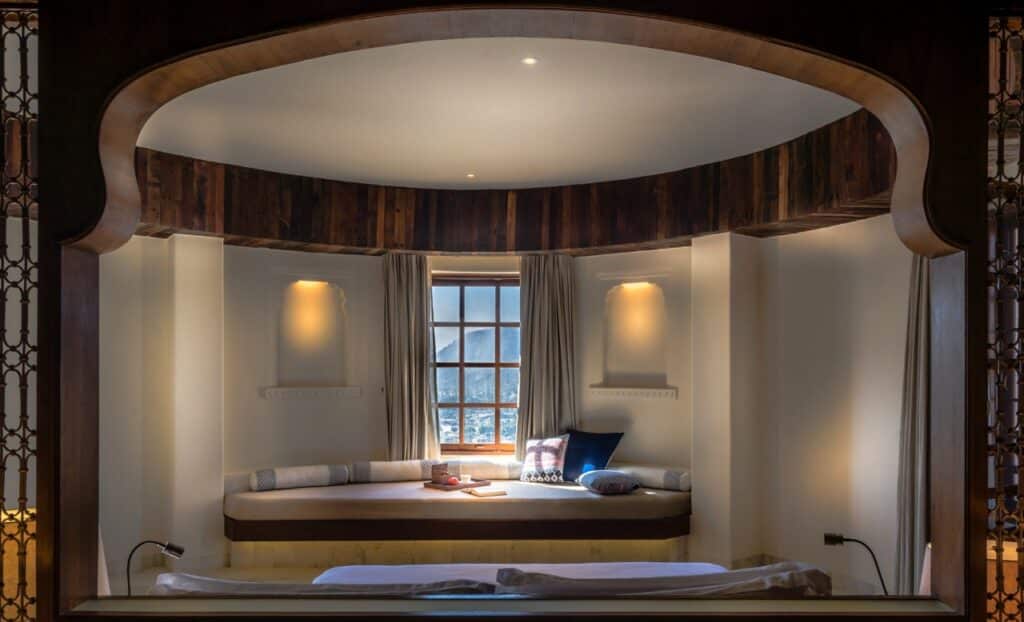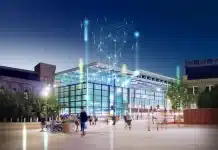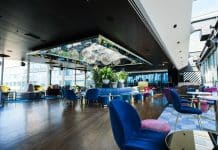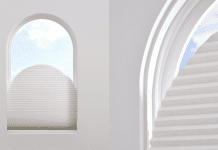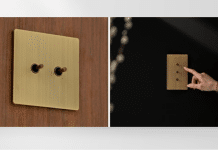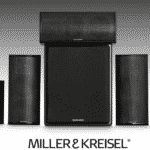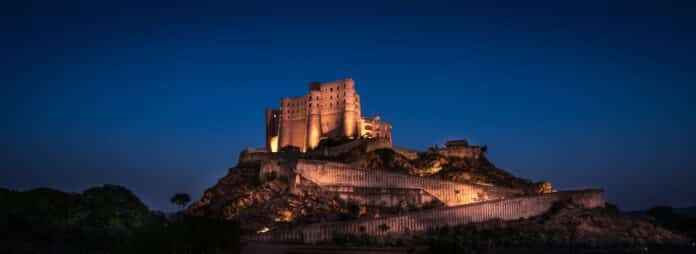
Restoration Architects: Ar. Ritu & Ar. Sandeep Khandelwal from STHAPATYA architects.
Lighting Design & Automation by: Vinayak Diwan, Founder & Director of Lightbook
Perched on top of a granite hillock amid a vast expanse of the Aravalli Range, surrounded by hills dotted with havelis, villages, and temples, Alila Fort Bishangarh is a heritage hotel in Jaipur. legendary for its adaptive re-function of a 230-year-old warrior fort into one of India’s unique heritage hospitality properties.
Sustainable design was the core commitment of the revamp project. Design ideas of the past were encapsulated in a way that served today’s needs best. The ruins and local traditional materials were used in a modern adaptation, to make it accessible to the present generation, while connecting them to their roots.
Of the 100,000 sq. ft area of the fort, only 30,000 sq. ft is covered in marble, while the rest is finished in local sandstone. The design concept embraces elements of Jaipur Gharana architecture, featuring Rajput and Mughal influences. All windows, entrance portals, arches, columns, railings, jaali screens (latticed window patterns), turrets, and walls were adaptations of traditional art and architecture walls have been finished not with paint but with modern adaptations of the traditional surkhi (stone dust) and araish, the dying Rajasthani plastering art that results in glistening surfaces.
The design direction is marked by clean and uncluttered interiors judiciously woven with Rajasthani elements – Jharokha-style windows, stone Jaali work, brass embossed panels, Tarkashi (the craft of brass wire designs inlaid in wood), hand block printed fabric, old-style doors, and wall frescoes with Thikri mirror work. Local marble, granite, carpets, fabrics, artifacts, lighting, and furniture all contribute to authenticate its adaptive reconstruction. This fortress has a grand majesty, preserved in a unique marriage of history and modernity.
The Client’s Vision
The Alila Fort was conceptualized as a boutique hotel and the whole design brief revolved around creating lighting experiences for the guests considering the architectural setting was already grand and intricate in all the habitable spaces. The client had a vision of creating a landmark project and uplifting, if not just retaining the grandeur of the Alila Fort. The idea was to create the design experience of an old fortress as well as of retaining the feel of luxury and opulence of that space.
The Scope of Work
The work involved full-scale lighting design of 62 rooms, all public areas, F&B areas, spa block, arrival court, banquet space, external sit-outs, landscape & external facade lighting of the fort. It was a 7-year restoration project which required technical expertise. The execution of this heritage project had to be done with minimum intervention and maximum lighting effects.
A detailed survey plan was conducted, of the complete Fort as there was a lack of drawings available. A lot of internal areas were still getting explored while work was going on in the external setting. The focus was on doing elemental accentuations which required minimum chisel work and intervention to the architecture. Heritage lighting projects are exceptional and require creative illumination strategies. In age-old structures, the lighting design adds value to the overall fabric and brings forth excellent visuals for the viewers.
Automations Integrated
The lighting concept for Alila was strategized with immense detailing. Every space was analyzed and illuminated to appreciate each one of the fort’s historic aspects, such as the ceiling designs, colours, flooring, natural lighting, reflections, etc. The overall lighting was executed minimally, with the use of small discreet LED luminaires, and coloured RAL as each space demanded. High-efficiency LED fixtures and minimal-sized Colour Rendering Index Values were used. Lighting automation was executed in the restaurants through analog dimming modules; other areas were kept on timers or sensors were used for energy efficiency and easy maintenance.
Challenges faced
Such restoration projects require a lot of patience and creative ideas with a focus on the detailing to be properly executed. A project of this scale did not have detailed documentation and sketch layouts were used for a lot of areas. Inputs on lighting were given based on Lightbook’s prior experience of heritage projects. Every space had to be planned and executed individually as the design intent changed from space to space.
Many fixtures were customized using past experiences of working on heritage hospitality projects, like the RAAS Haveli in Jodhpur. In this regard, the support of product manufacturers was valued and delivered the desired product. Many hands and minds worked together to translate to reality the lighting visuals that were conceptually imagined.
Eventual Outcomes
Alila Fort was a fantastic project and engaged Lightbook to further evolve and explore design at tangible and intangible levels.
Client’s Feedback
All stakeholders were happy and satisfied after the project completion. It was a big success for the Clients, as it got featured in TIME magazine and other prestigious travel magazines around the world. This success led them to initiate the second phase of work and add more alluring spaces surrounding the Fort.
Final Takeaway
Every project is unique on its own and heritage projects are even more so. Working on projects of this typology, one must learn to be prepared for challenges. The best way is to trust one’s instincts while conceptualizing spaces and working with this unwieldy medium of light.



