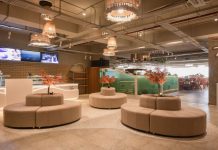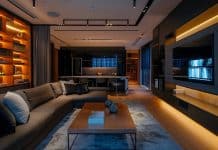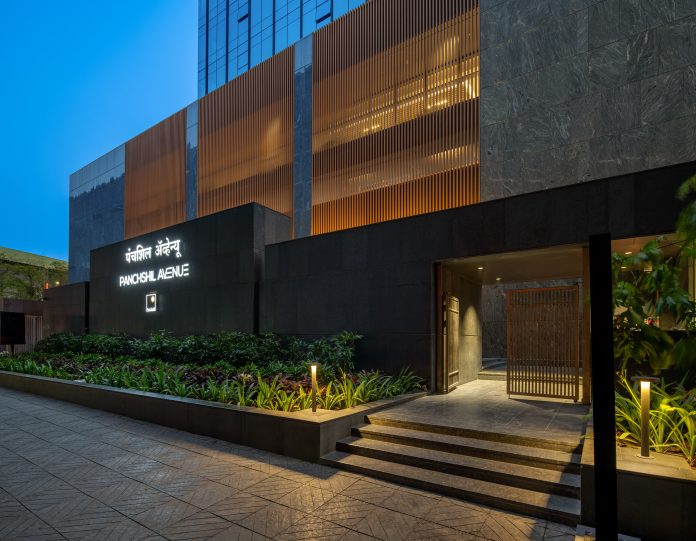
Nulty+ brings a refined touch to Panchshil Avenue with smart lighting that subtly enhances its architecture and materials. The result is an elegant, immersive experience that blends seamlessly into Pune’s urban landscape.
Gracefully fitting into Pune’s dynamic urban landscape, Panchshil Avenue is more than a striking architectural structure; it’s a multisensory experience shaped by material, form and smart lighting.
Panchshil, one of the well-known developers, appointed renowned lighting design studio Nulty+ to enhance and create a serene and immersive ambience. Nulty+’ design philosophy is based on a simple yet profound idea: `light should enhance architecture without overpowering it.’ For Panchshil Avenue, this meant a lighting strategy that delicately threads itself through the building’s core, subtly amplifying its materials, geometry, and flow. “Our approach was to elevate a space with minimal interference. The boundary between light and architecture was blurred to make it feel seamless,” adds Neha Doshi, Intermediate Lighting Designer, Nulty +.
That seamlessness is evident in the project’s every detail. Fittings were integrated discreetly into the architecture, emphasising textures and finishes—be it the natural stone or the rich grains of wood—without drawing attention to the fixtures themselves. Instead, light becomes an invisible sculptor, shaping the viewer’s perception and deepening their emotional engagement with the space.
Inside the building, a layered lighting scheme orchestrates mood and movement. Ambient lighting softens the experience, creating a serene backdrop. Strong linear elements offer rhythm and direction, subtly guiding visitors through the space, creating the poetic illusion of walking down a light-lined avenue. Decorative accents punctuate this journey with quiet drama, injecting character while reinforcing the architect’s spatial narrative.
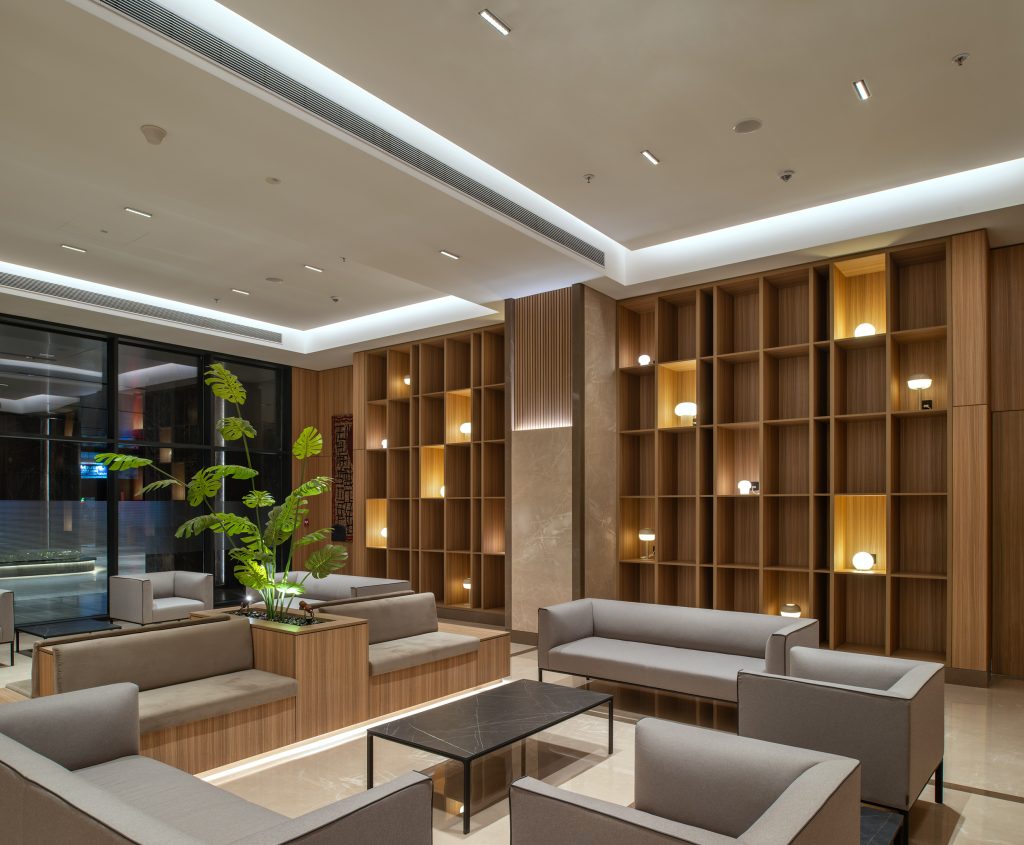
The dialogue between interior and exterior is equally refined. On the façade, vertical fins are washed with warm light, while the crown of the building glows gently, marking Panchshil Avenue as a graceful beacon within Pune’s urban fabric. This understated elegance continues at ground level, where landscape lighting plays a supporting role. Trees and greenery are softly lit, providing a tranquil transition from outdoor to indoor, an extension of the calm, immersive ethos that defines the project.
Interior Lighting Design
The design brief called for calm, engaging spaces that seamlessly blend functionality with refined aesthetics. Nulty+ opted for a layered lighting scheme, carefully composed to support visual comfort, and subtly guide users through the space. Ambient lighting sets a soft, welcoming tone, while accent lighting draws attention to walls, textures, and materials. Task lighting was introduced where precision and practicality are key—such as at tables—while decorative lighting punctuates the interiors with moments of charm and character.
The Key approach was the principle of integration, explaining the details Neha adds, “Light fittings were thoughtfully concealed within architectural elements, creating a clean, minimal aesthetic that lets the natural finishes—stone, wood, and fabric shine. Lines of light were positioned to enrich the natural grain of timber and reveal the tactile quality of wall panels, columns, and seating areas, reinforcing the building’s earthy, grounded identity
Smart Lighting Controls and Adaptive Environments
Lighting control plays a critical role in balancing atmosphere with efficiency. For this structure, Nulty+ developed a responsive control strategy tailored to both the building’s daily rhythms and user needs. Taking advantage of the ample natural light provided by the glass façade, key areas were designed with alternate circuiting, allowing lighting levels to drop by 50% during non-peak hours. As day transitions to night, the system shifts the lighting gradually to full output, and later, scales it down again to a softer setting when occupancy diminishes.
“The glass façade allows plenty of natural light into the building during the day, so we incorporated alternate circuiting for the major zones to allow the lighting to be reduced by 50% during non-peak hours. As the space transitions in the evening hours, the lights are then adjusted to 100% usage through a carefully layered approach. The system then transitions back to 50% in the later hours to maintain a minimum level of illumination when the building’s occupancy reduces right down,” adds Neha.
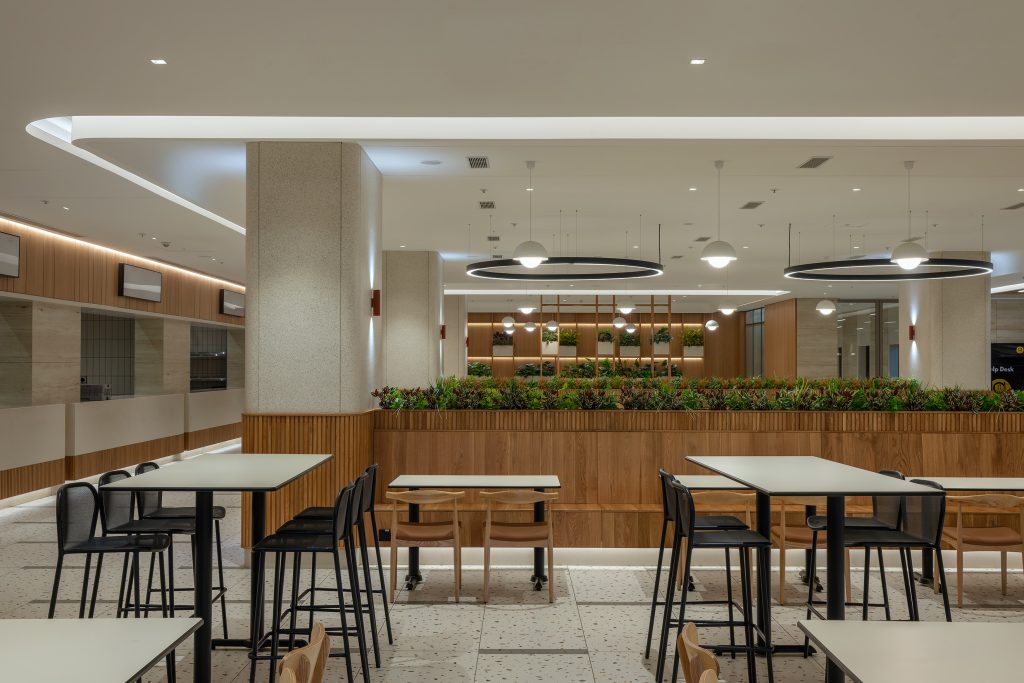
In communal zones like lounges and collaborative areas, localised control is offered through table and pendant lamps, enabling users to tailor their environment to personal preference. Meanwhile, in multi-functional rooms like the training centre, an automated scene-setting system allows different lighting scenarios based on activity, be it a presentation, workshop, or informal gathering.
Energy Efficiency Without Compromise
“Although the project was not bound by formal sustainability certifications such as LEED or WELL, energy efficiency remained a core pillar of the design. Nulty+ approached the lighting strategy with deliberate restraint, analysing footfall and usage patterns to determine where light was truly needed. The layered approach ensured that task lights can be individually controlled and switched off when not in use,” says Neha.
In the landscaped areas, efficiency extends outdoors with time-controlled systems that deactivate lights at midnight to reduce unnecessary energy consumption. Exterior fixtures are carefully shielded to direct light precisely, preventing sky glow and minimising light spill, in line with best practices for responsible exterior lighting.
Lighting to Standards, Designed for People
Meeting technical requirements was no less important. The design team adhered to the Bureau of Indian Standards (BIS) and the National Building Code (NBC), achieving an average of 200–300 lux in high-activity areas such as the main lobby and food court. But beyond compliance, the goal was to “light right, not bright.” This meant taking a holistic approach—factoring in materials, spatial use, daylight exposure, and overall ambience.
Vertical surfaces received between 100–150 lux to ensure feature walls and textures are visually celebrated, and critical attention was paid to glare management, colour temperature (kept within 3000K–4000K), and colour rendering, with a CRI of 80 or higher throughout the building.
From signage to skylines, interiors to exteriors, the lighting at Panchshil Avenue isn’t just functional—it’s foundational. It frames the building’s presence, guides its visitors, and breathes quiet life into every corner. Through thoughtful integration and a sensitive touch, Nulty has transformed light into an architectural language—one that speaks fluently of peace, presence, and place.
Technical Details:
- Lighting Brands used Indoor: Forma Lighting, LED Linear
- Lighting Brands used Outdoor: Luce and Light, Traxon, AEC
- Lighting Control Brands Used:
- Common Area: All lighting control through MCB DB
- Training Room: Lighting control through Casambi automation
- Protocol Used: ON/OFF for common area and Casambi for Training Room
- Control Devices used: Keypad and Casambi Interface
- Gateway Used: Casambi Module
- Driver Used: Osram
- Cables Used: Polycab, KEI, RR



