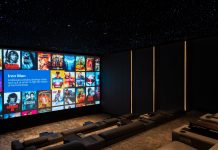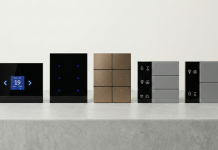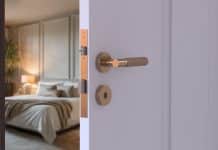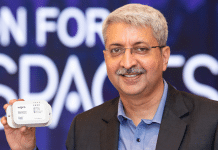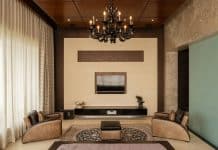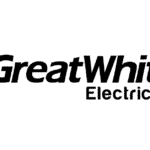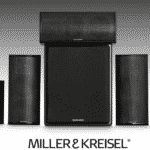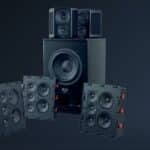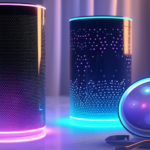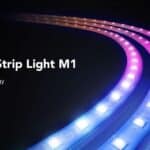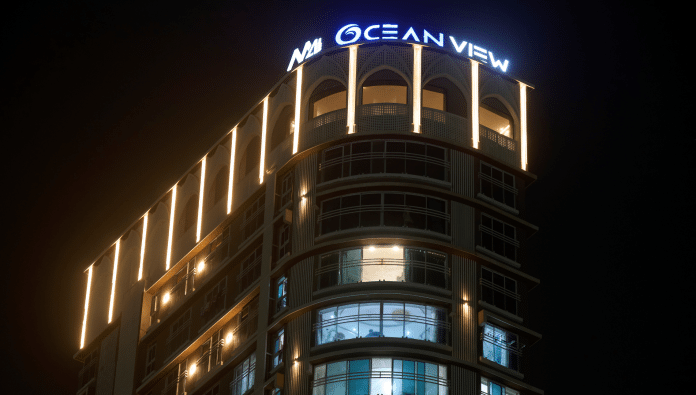
Ritesh Shah of Lux Light Designs crafted the smart, energy-efficient lighting for Ocean View by M4 Group, highlighting its clean lines and coastal elegance with subtle LED illumination and smart controls.
Smart lighting is revolutionizing architecture by seamlessly blending advanced technology with thoughtful design to enhance aesthetics, improve energy efficiency, and create adaptable, user-friendly environments. Ocean View, a contemporary residential development by M4 Group, exemplifies this trend with its carefully designed façade lighting scheme that beautifully underscores its coastal elegance and modern architectural character.
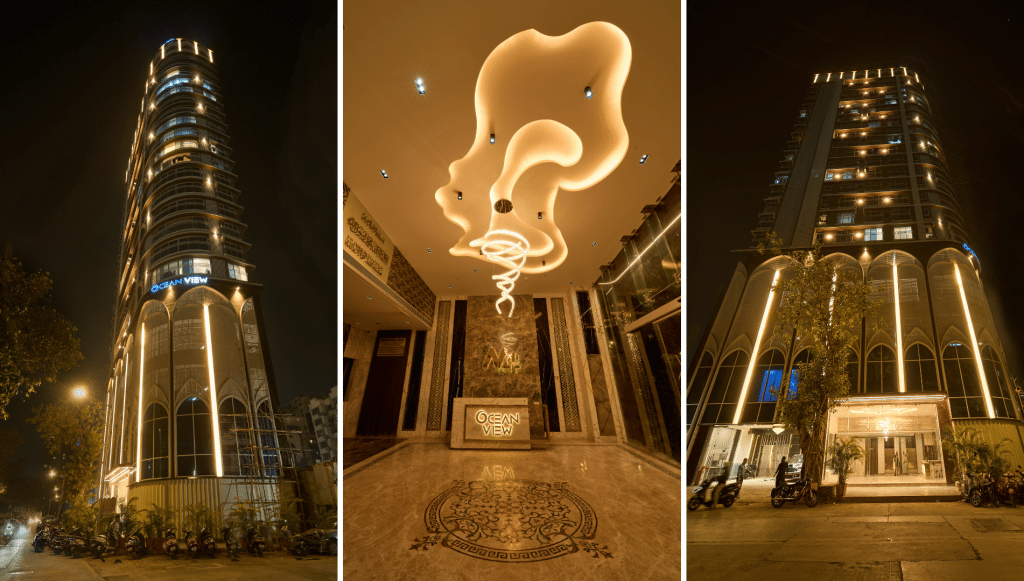
Conceived by Ar. Radique Ansari of ARA Design Studio, Mumbai, and brought to life by lighting designer Ritesh Shah of Lux Light Designs, the building’s illumination highlights clean lines, balconies, and textured surfaces through subtle, energy-efficient LED fixtures. The lighting not only accentuates vertical elements and adds depth to the façade but also creates a warm, inviting glow after sunset, enhancing nighttime visibility and security. Integrated within the building’s central Building Management System (BMS), the smart lighting system allows adaptive control that conserves energy while maintaining visual appeal.
The design carefully uses anti-glare, precision fixtures to highlight key architectural features such as vertical fins at podium and terrace levels, balconies, and textured walls, creating a rhythm that emphasizes the structure’s form without overwhelming its coastal aesthetic. To minimize light pollution and glare, all fixtures are fully shielded and aimed downward, adhering to Dark Sky principles that protect the night sky and the surrounding environment. The façade lighting is divided into multiple zones—including primary architectural elements, entry and arrival areas, and perimeter landscaping—to provide layered lighting effects that enhance both visual interest and operational efficiency.
The lighting intensity and scenes dynamically adjust based on the time of day to maintain appropriate ambiance and optimize energy use.
Implementing the façade lighting involved addressing several complex challenges. Structurally, the building’s irregular geometries and textured materials required custom mounting solutions, while the coastal environment necessitated marine-grade, corrosion-resistant fixtures.
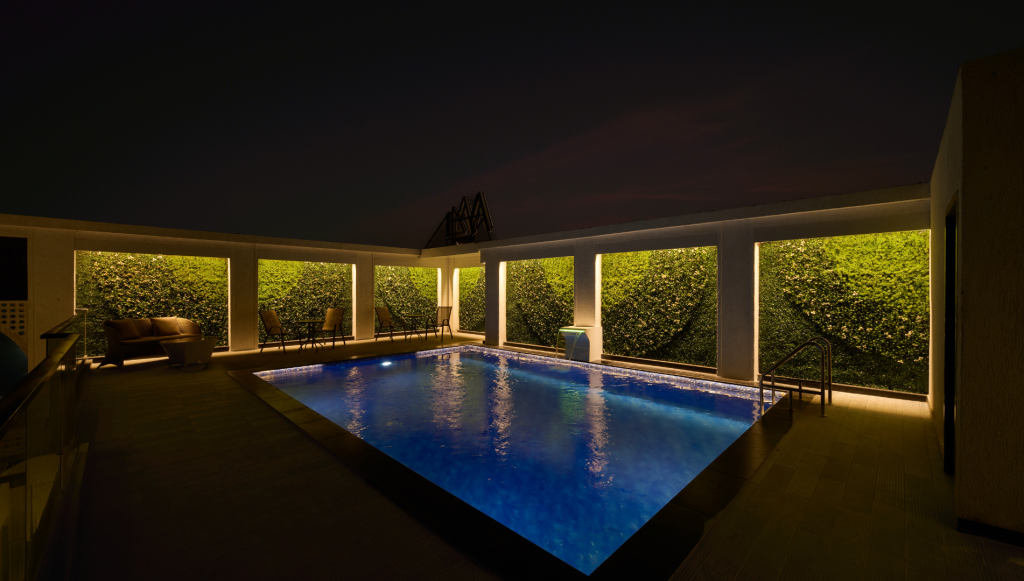
Electrical challenges such as complex power routing and voltage drop were overcome through careful coordination and use of localized drivers and low-voltage systems. Aesthetically, minimizing fixture visibility and glare was crucial to preserving architectural integrity, achieved by selecting compact, low-profile luminaires and precise fixture placement. Early and ongoing collaboration among structural, electrical, and architectural teams was essential to ensuring a seamless and durable lighting installation.
The terrace lighting system was engineered to create a warm, inviting, and functional outdoor environment that facilitates nighttime use, encourages relaxation, and maintains visual coherence with both the building façade and the adjacent landscape. The design focused on three primary aspects:
Ambiance & Comfort: A soft, layered lighting scheme was implemented to support social interaction and leisure activities without causing glare or harsh contrasts. Warm white LED sources with color temperatures ranging from 2700K to 3000K were selected to produce a comfortable, residential ambiance that transitions seamlessly from interior to exterior spaces.
Visual Hierarchy: The lighting layout was carefully zoned to establish focal points at key locations such as seating areas, planters, and architectural edges. This zoning ensured balanced illumination levels while preventing over-lighting.
Safety & Functionality: Integrated step lights and pathway lighting were deployed to subtly illuminate circulation routes and elevation changes, ensuring safe movement while preserving the overall ambiance.
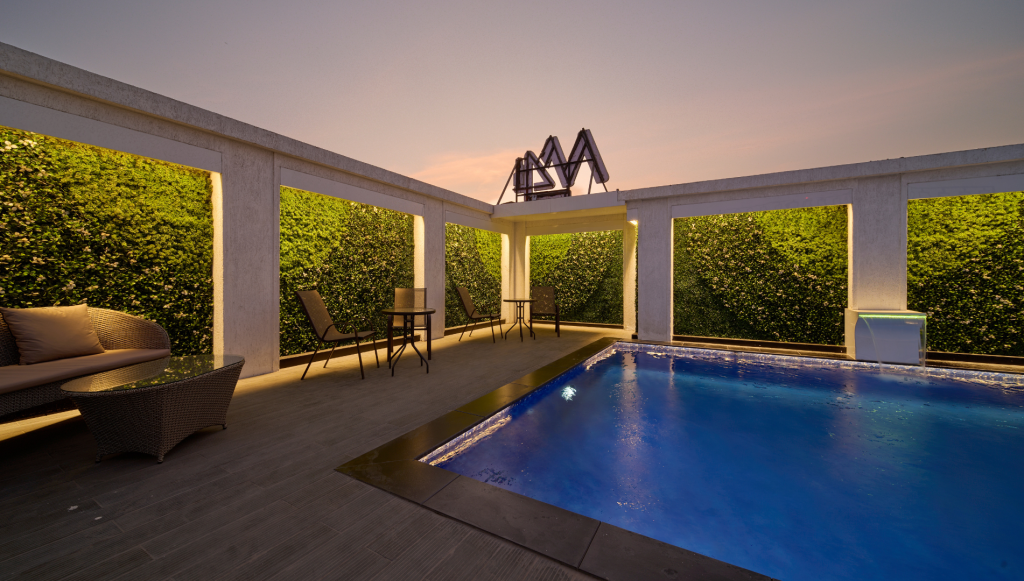
Balancing aesthetics, functionality, and energy efficiency in the interior lighting design at Ocean View required a comprehensive, layered lighting approach that integrated technical performance with design intent and sustainability objectives.
Layered Lighting Strategy: The design combined ambient, task, and accent lighting modalities to create adaptable, visually rich interiors. Architectural lighting fixtures were discreetly integrated into coves, ceiling slots, and joinery details to emphasize form and materiality without overwhelming the spatial experience.
Material & Color Coordination: Light sources with color temperatures predominantly between 2700K and 3000K and a high Color Rendering Index (CRI > 90) were carefully selected to enhance the appearance of interior finishes such as wood, stone, and textiles, ensuring accurate color perception and texture definition.
Fixture Selection: Slim-profile, minimalist fixtures featuring architectural-grade optics were chosen to maintain clean ceiling lines and support the refined, coastal aesthetic of the interiors.
The resulting lighting environment effectively elevated the architectural and interior design intent, ensured optimal visual comfort and usability across all spaces, and achieved energy performance targets without compromising design quality. This outcome was realized through early-stage collaboration among lighting designers, architects, interior designers, and MEP engineers, ensuring alignment of technical and aesthetic priorities from concept through commissioning.
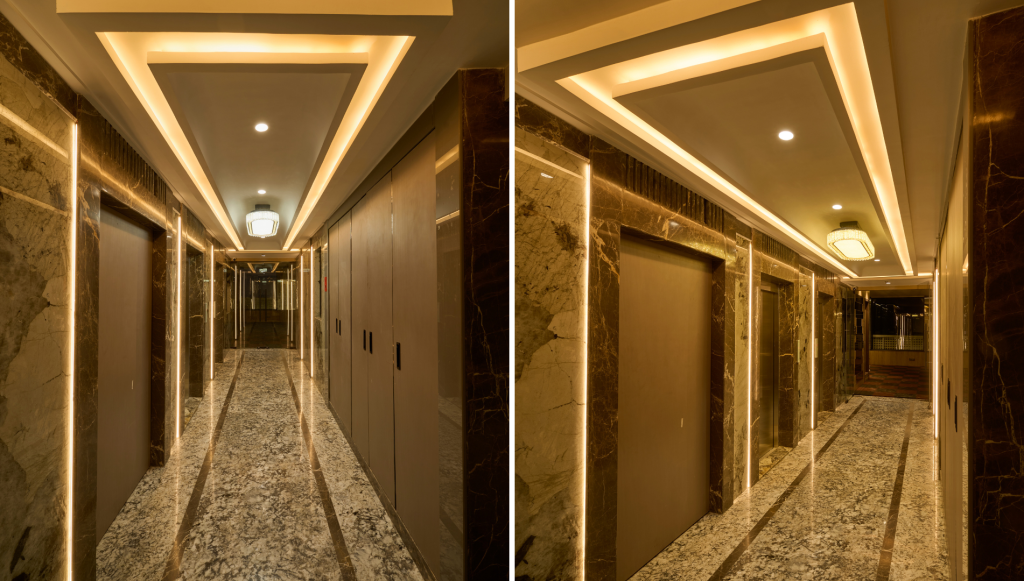
Customized lighting scenes play a vital role in enhancing lifestyle flexibility by allowing residents to adapt lighting to different times of day or specific activities, reinforcing both comfort and energy savings. Ultimately, Ocean View stands as a compelling example of how smart lighting can elevate residential architecture by merging technology, sustainability, and design, creating spaces that are visually stunning, environmentally responsible, and perfectly attuned to modern living.
Project Insights:
Developer: M4 Group.
Architect: Mr Radique Ansari (ARA Design Studio, Byculla, Mumbai)
Liaison Architect: Ocean Designs
Structural Consultant: ZZ Consultant
MEP Consultant: Anpra Enterprises
Lighting Designer: Ritesh Shah



