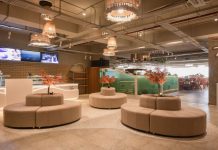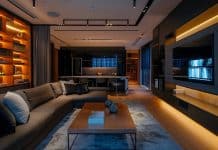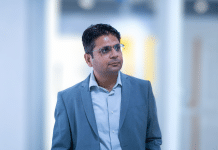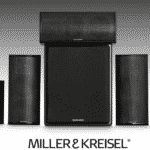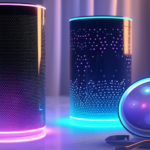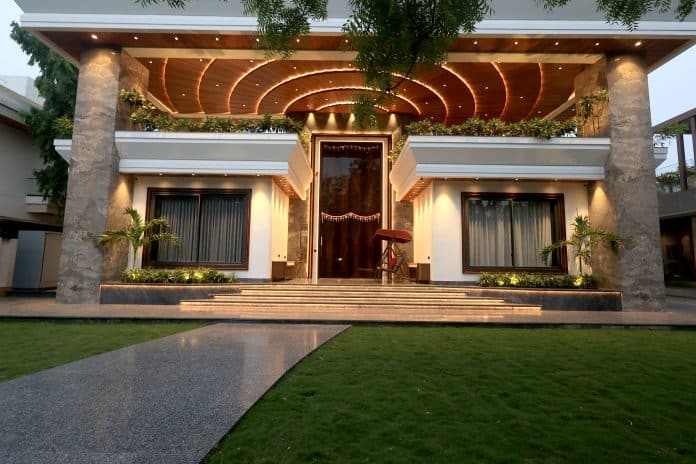
Ar. Yogesh Wadhwana, DWG Designs has envisioned a residence that seamlessly merges elegance, comfort, and next-generation home automation.
A villa is more than four walls and a roof—it is a reflection of dreams, aspirations, and a family’s vision of how they wish to live. In Gandhidham, Gujarat, that vision has taken shape in the form of a striking 8,500 sq. ft. residence for the Singhvi family, a home that marries the grandeur of contemporary architecture with the intelligence of advanced home automation. Designed by Ar. Yogesh Wadhwana of DWG Designs, with Interior Designer Arti Kapadia , this residence is a modern-day palace where elegance, comfort, and technology coexist in perfect harmony.
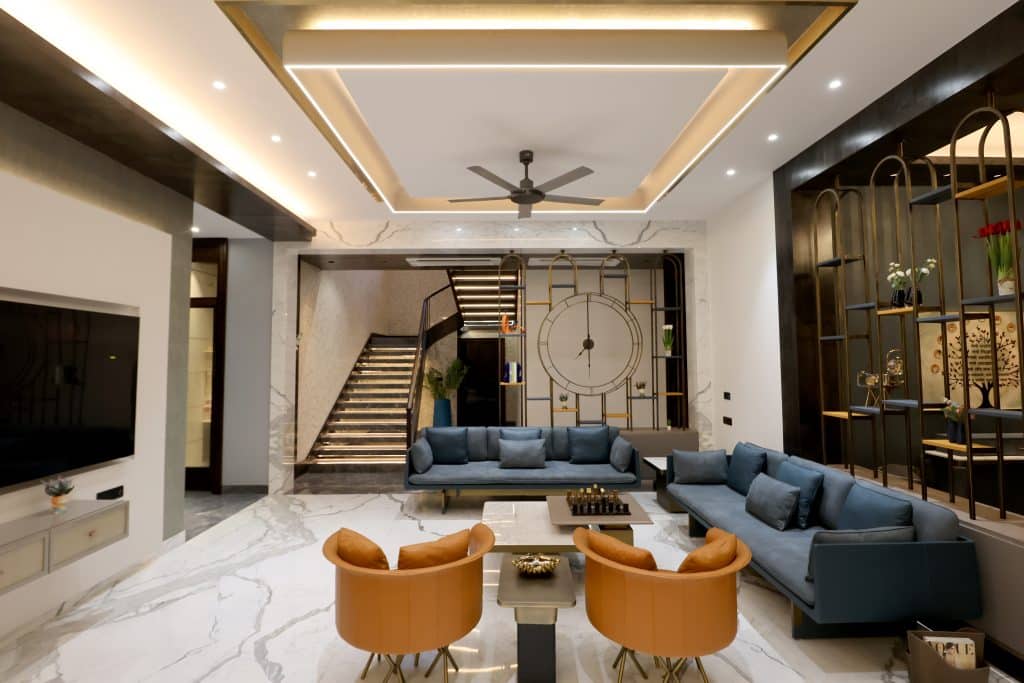
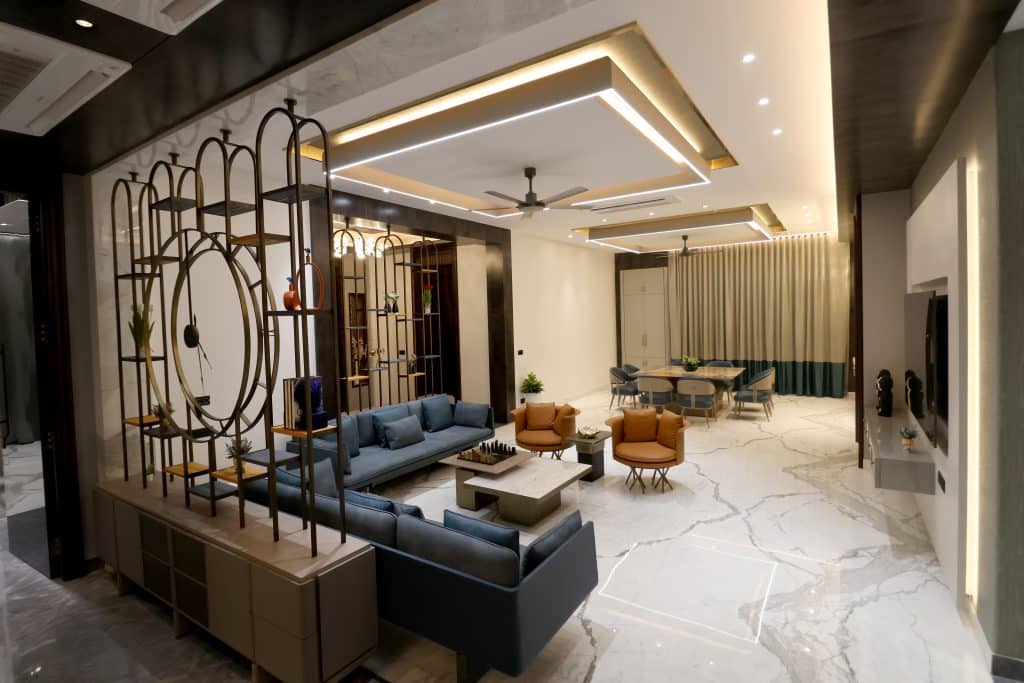
Armed with a degree from Rachna Sansad, Mumbai, Yogesh Wadhwana in the past 35years of his career has Designed, Conceptualised and Curated projects Pan India as well as in the Middle East. DWG Designs is proud to have a diverse portfolio demonstrating our presence in residential , commercial as well as hospitality sector.
From the very first glance, the villa commands attention. A careful interplay of wood, stone, and concrete forms the architectural language of the house, each material chosen for its strength, character, and timeless appeal. Clean lines, geometric volumes, and neutral hues dominate the exterior, exuding a quiet sophistication that sets the tone for what lies within. The site itself, nestled within the picturesque landscape of Gandhidham, provided both inspiration and context. Wadhwana and his team envisioned a structure that would stand tall as a palatial haven, yet remain rooted in modern design principles that favour openness, light, and a seamless connection between indoors and outdoors.
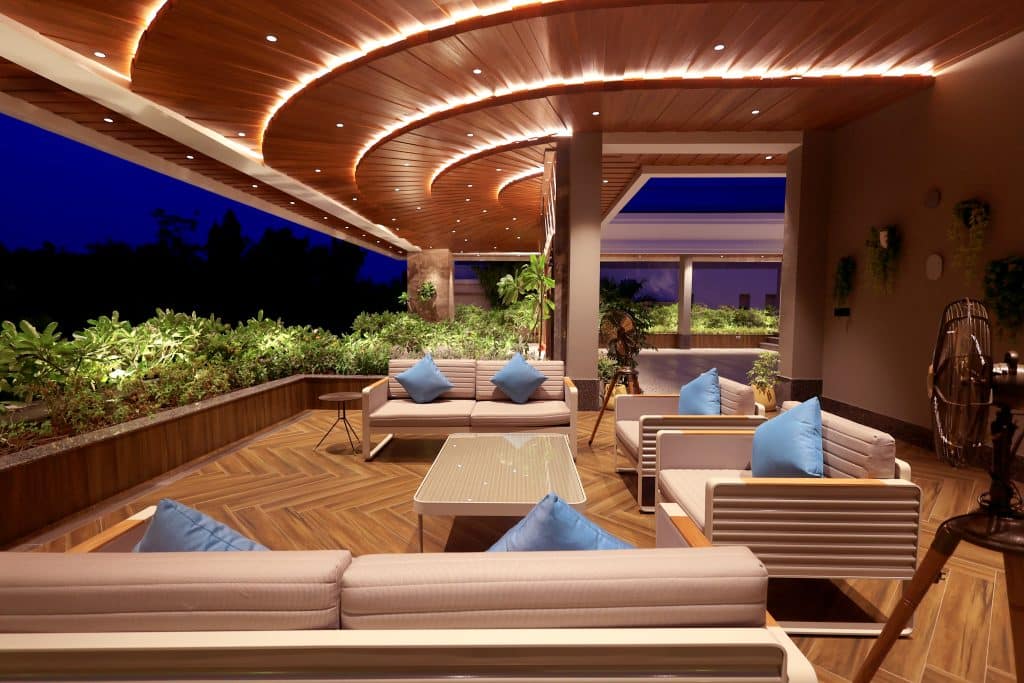
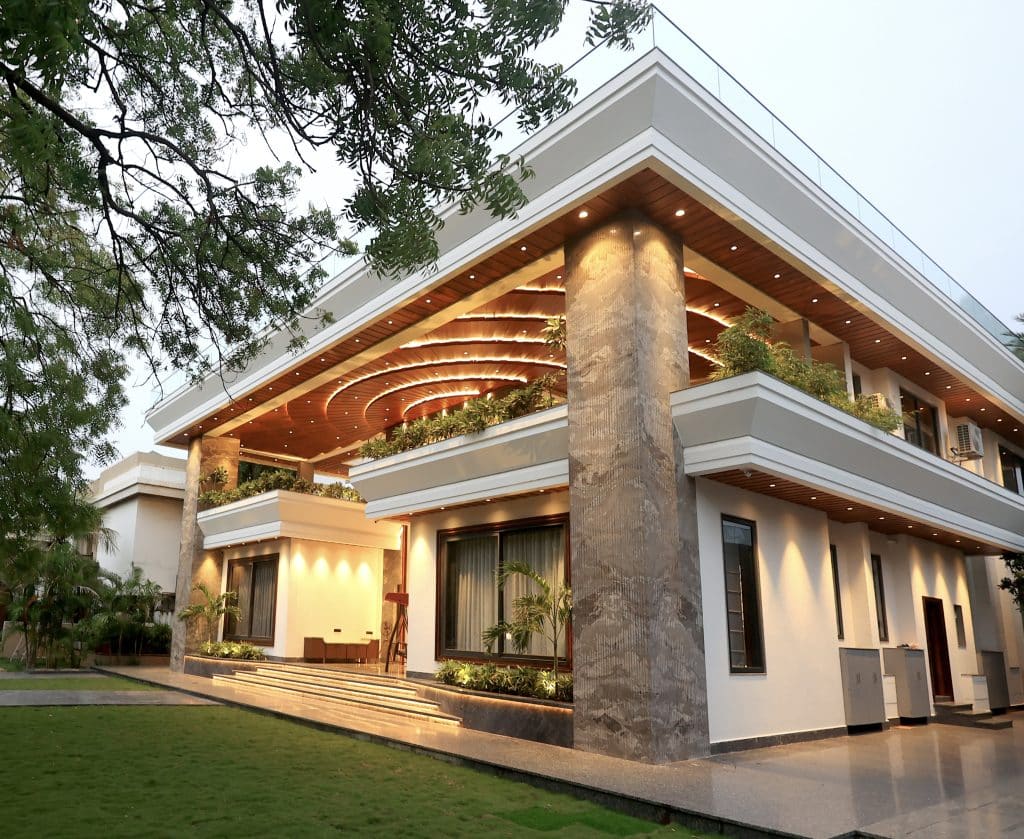
Step inside, and the vision unfolds in layers. The heart of the home is its open-concept living, dining, and staircase ensemble—a space designed to impress yet comfort. High ceilings and expansive glazing dissolve barriers between the interior and the landscape outside, while sunlight and shadows dance across the carefully curated palette of neutral tones. The interiors lean into modernist principles, allowing furniture, textures, and lighting to play starring roles against a refined architectural canvas. Every corner reflects a commitment to detail, from the understated luxury of materials to the precision in spatial planning. “We wanted to create a palatial haven where architecture, interiors, and technology harmoniously coexist,” says Mr. Wadhwana, encapsulating the philosophy that guided the project.
Smart Integration
Yet, beyond its aesthetic appeal, this home is an exemplar of smart living at its finest. System integrator Alpesh Pandya of Aatman Corporation, Ahmedabad, integrated a sophisticated KNX-based home automation system by ABB, creating an environment that is intuitive, adaptive, and future-ready. At its core, the automation ensures that the home responds effortlessly to the family’s lifestyle, whether through voice commands, smartphone apps, or intelligent presets. Lighting plays a central role in the automation story. A hybrid system that combines OSRAM’s tunable DALI fixtures with Zion Lights allows every space to transform with the touch of a button. Presence sensors bring both convenience and efficiency, activating lights only when needed, while mood presets let the family shift from vibrant social gatherings to serene evenings with seamless transitions. Motorised curtains add another layer of intelligence, responding to occupancy sensors and enabling natural light control, privacy, or ambiance at will.
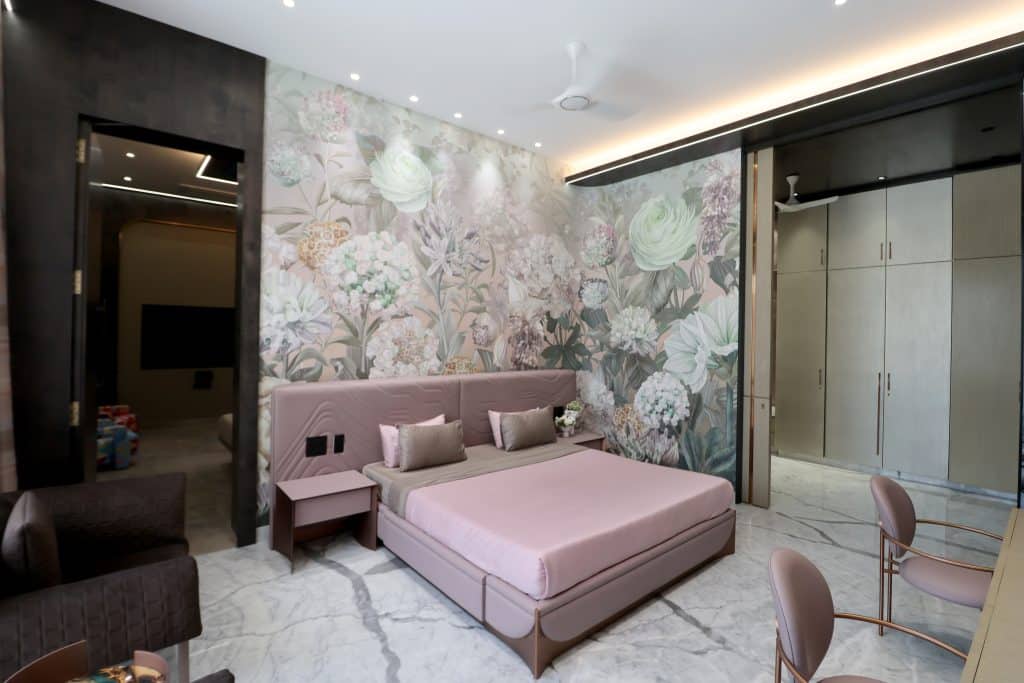
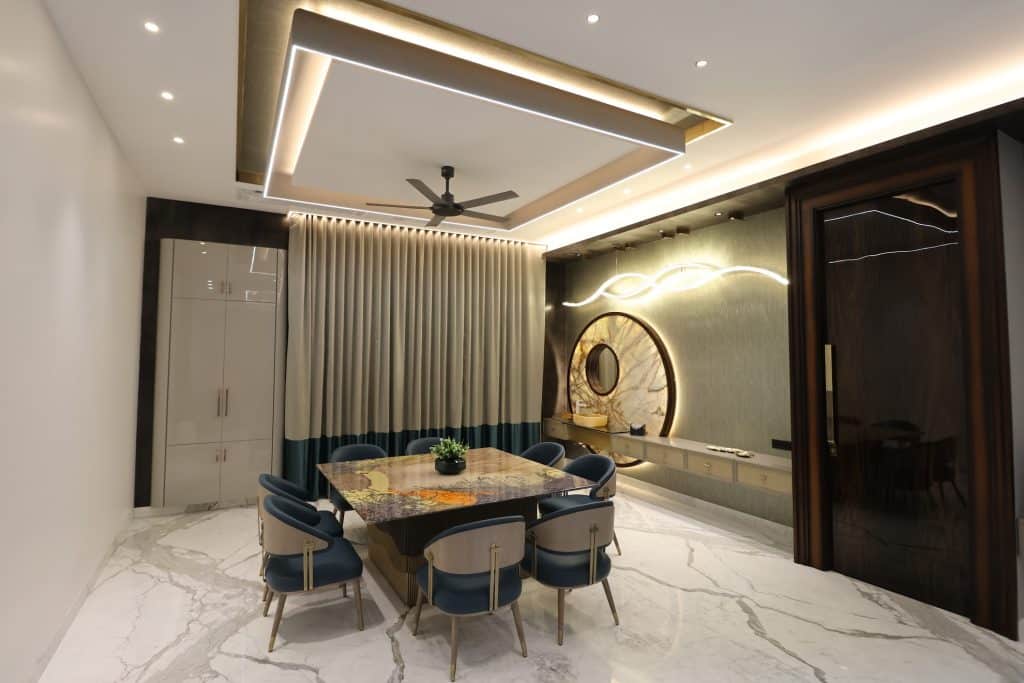
The villa’s HVAC system is fully integrated into the KNX platform, ensuring comfort while optimising energy use. The entire ecosystem is anchored by an RTI processor, which centralises control across lighting, curtains, HVAC, and security into a single, cohesive platform. This makes it possible to manage the home from anywhere. “From across the hall or across the world, every aspect of the home can be monitored and personalised in real time,” says Pandya, highlighting the convenience and control embedded within the system.
Technology here is not confined to comfort—it extends to security and connectivity as well. A robust network of CP Plus security cameras linked to an NVR system ensures the family’s safety around the clock. Airtel Wi-Fi, reinforced by TP-Link routers, forms the digital backbone, supporting both automation systems and everyday connectivity needs. While biometric access and digital locks were not part of the current integration, the infrastructure has been designed with scalability in mind, ensuring that the home is future-ready to accommodate emerging innovations. “The beauty of a KNX-based system is flexibility—homes can keep evolving with lifestyle and technology,” adds Pandya, pointing to the foresight behind the integration.
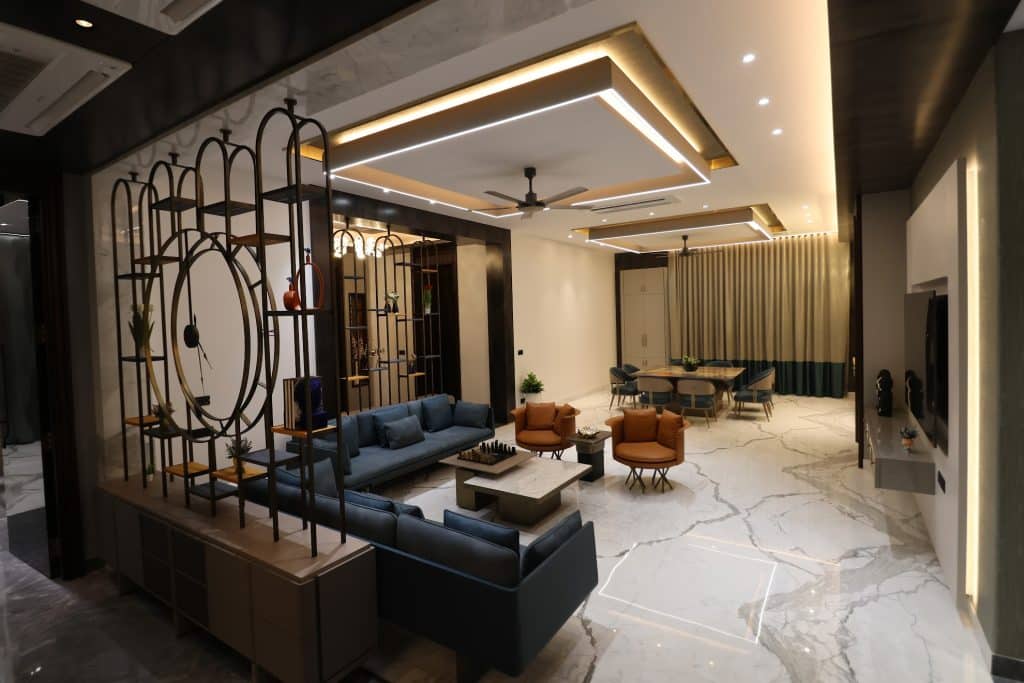
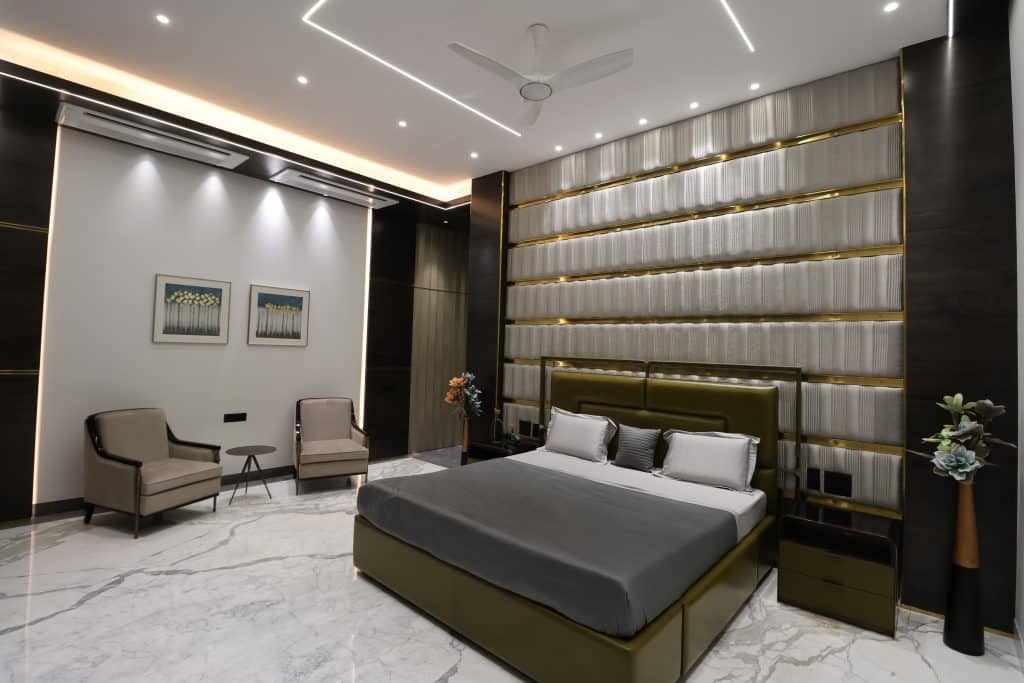
Sustainability is another silent yet powerful protagonist in the narrative of this home. From motion-sensor lighting to energy-efficient HVAC integration, every system has been designed to reduce unnecessary consumption without compromising comfort. This balance of indulgence and responsibility underscores the project’s progressive ethos, proving that luxury and sustainability are not mutually exclusive but can, in fact, enrich one another.
For the Singhvi family, this residence is more than just a home. It is a place where spaces are not only beautiful but also intelligent; where everyday life is enhanced by automation; where design, detail, and digital precision converge to offer the ultimate in comfort and style.
Tech Specification:
Location: Gandhidham, Gujarat
Project Area: 6,100 sq. ft.
Built Area: 8,500 sq. ft.
Architect/Interior Designer: Ar. Yogesh Wadhwana & ID Arti Kapadia (DWG Design)
System Integrator: Alpesh Pandya, Aatman Corporation, Ahmedabad
Automation Platform: ABB KNX
Lighting: OSRAM + Zion Lights
Control Processor: RTI
Security: CP Plus Cameras + NVR
Connectivity: Airtel Wi-Fi, TP-Link Routers



