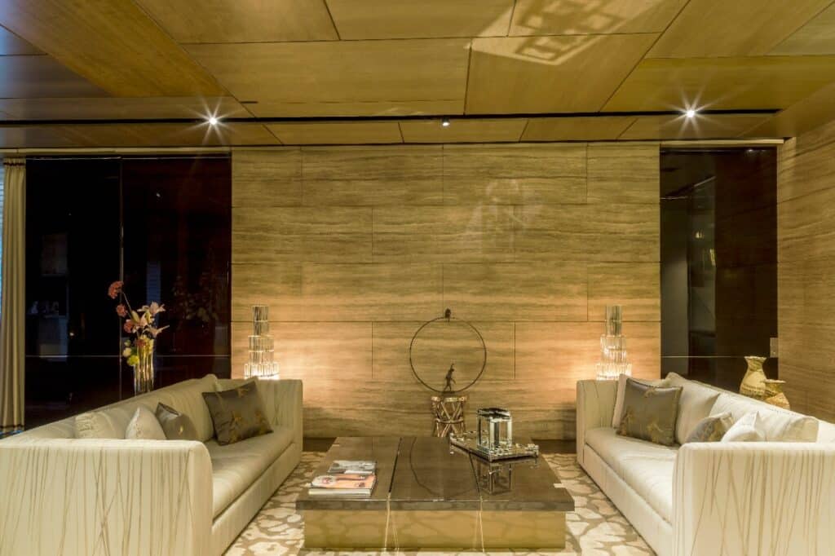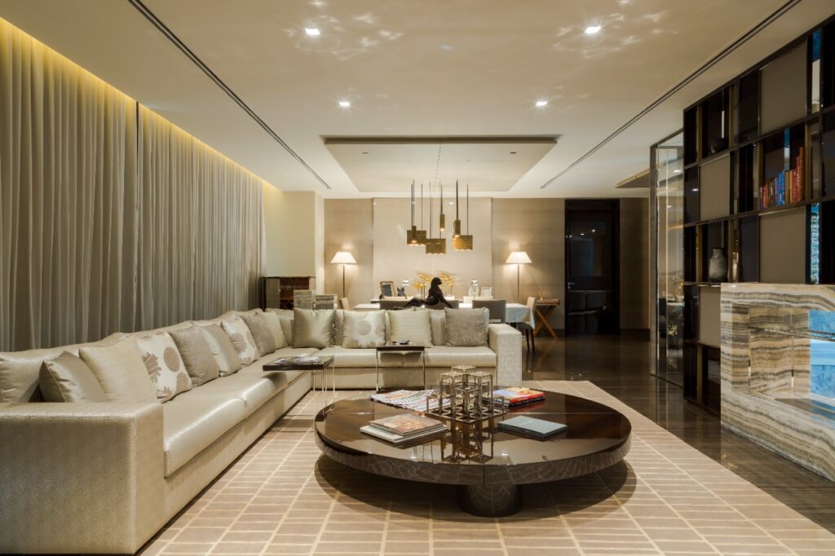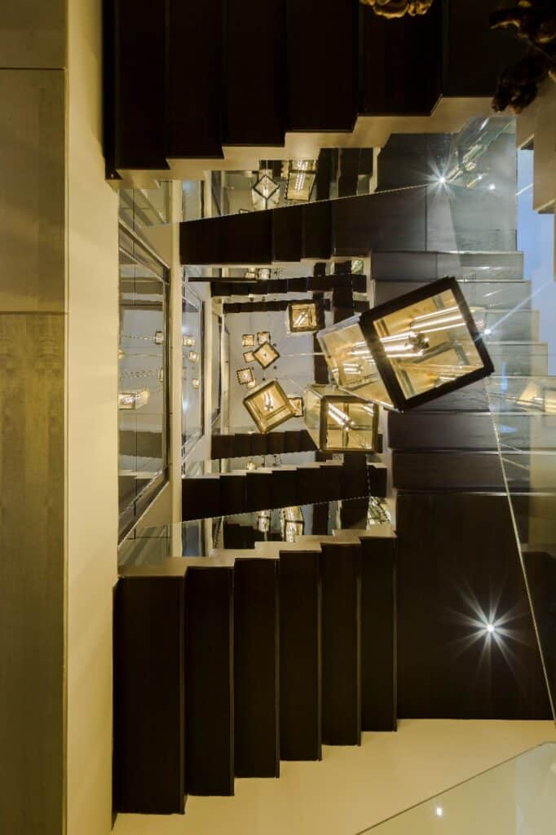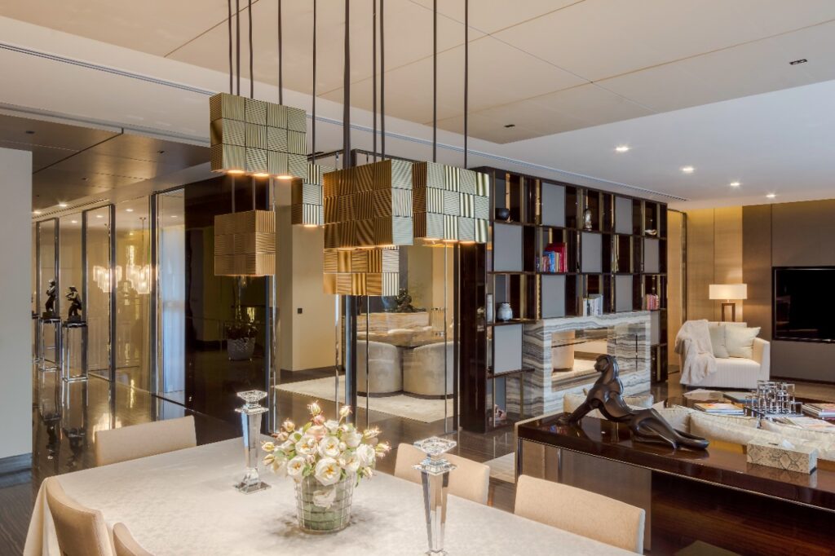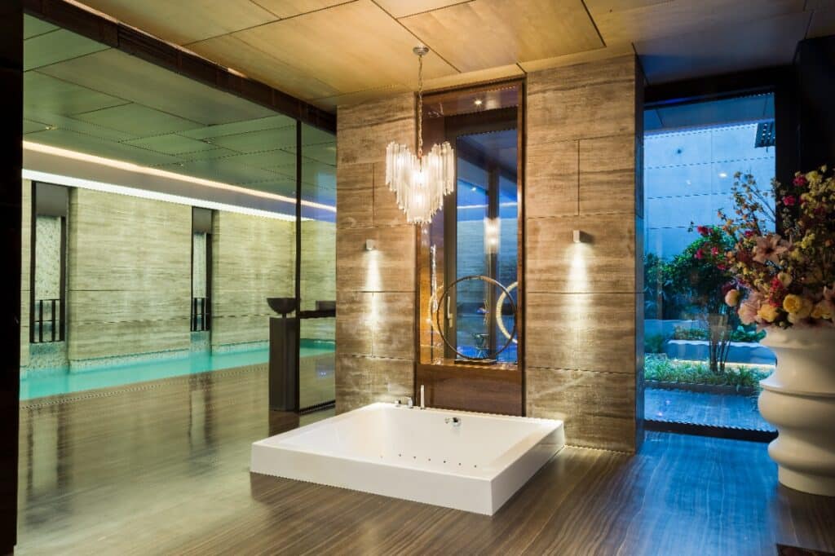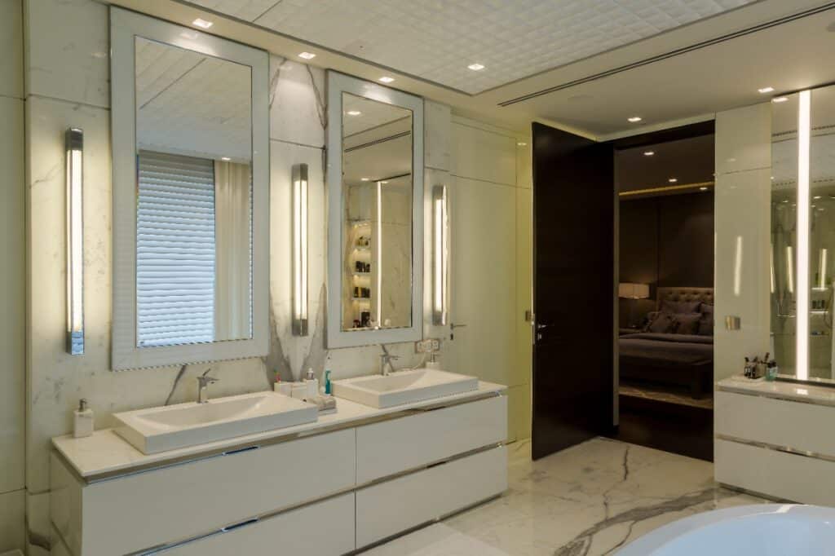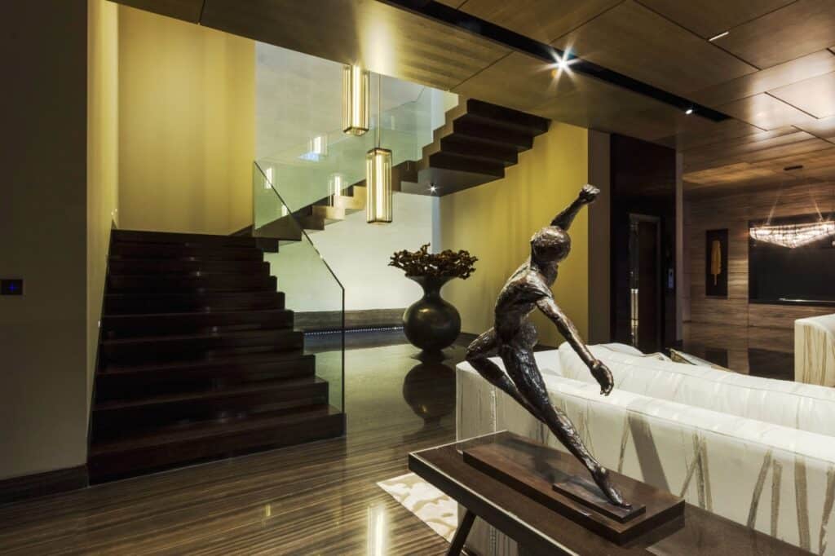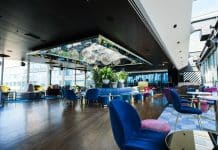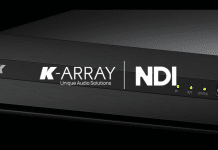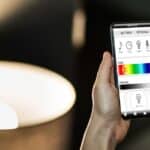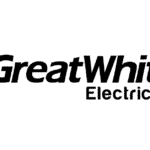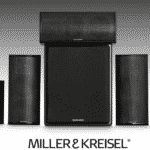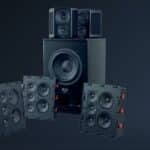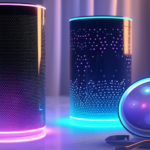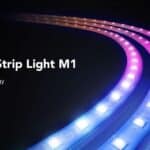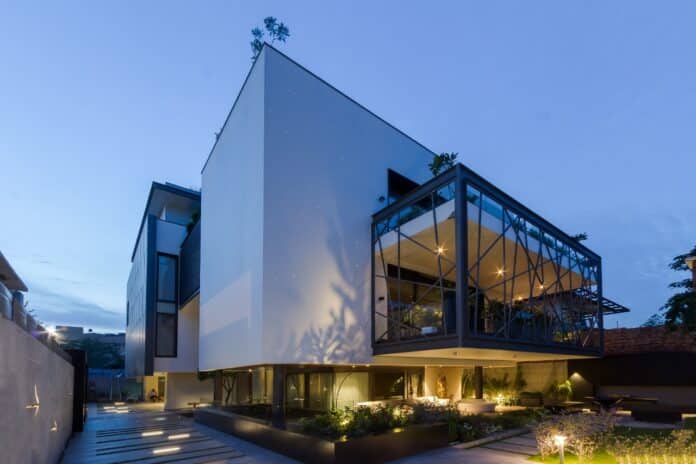
Lighting Design & Automation by : Vinayak Diwan, Design Director of Lightbook
Todd Residence is a 28,000 sq. ft. home in Gurgaon and was a high-end luxury project with more emphasis on lighting intent. The lighting concept was visualized in early 2015 and every space was detailed out with opulent furniture, materials, flooring, false ceiling concepts, and building services.
The Scope of Work
The scope of work was to devise overall lighting schemes for the interiors and the exterior façade of the project. And to create a design that weaves a lighting story in unison with the concept.
The Todd residence stands four storeys tall, featuring a seemingly plain white façade with a powder-coated aluminum entertainment space cantilevered out of it. An interesting feature of the house is the front façade which comprises optical fibers integrated within the white wall.
These optical fibers emulate twinkling lights, with different intensities, hereby achieving the look of converging with the sky. The lighting design has two presets. On the days of festivities, the house is lit with planter lights, optical fibers, illuminated art installations, otherwise linear wall washers were installed to accentuate the metallic façade on daily light settings for a more muted look. All the lighting scenes were configured on a keypad and also controlled on smartphones through Bluetooth by either the house manager or clients themselves. A general approach was to use lighting scenes to create interesting visuals in the home. Accenting desired elements and playing with the source and type of light was an underlying principle in most lighting concepts.
A mindful collaboration with the PMC, interior designers, and MEP consultants resulted in the successful execution of the Todd residence. It was built on the principle of zero maintenance and versatility in spaces. The light specifications were also of versatile nature which could adapt to the ever-changing needs of the space and its functionality.
The Client’s Vision
The requirements were to have a daylight-filled house with breakaway spaces for warmth, minimalistic design language for modern and chic living. Its design is inward-looking with innovative lighting concepts accenting every functional space through detailed planning through accent, task, and ambient light strategies. The client visualized versatility in spaces such that they transform with varying lighting settings.
Automations Integrated
All the LED downlights were of high CRI values with high lumen engines which made the space look visually sharper and vibrant in addition to all bespoke decorative ceiling installations for individual spaces. Tunable white LED strips and DMX controllers are installed in the ceiling to emulate daylight and also become warm white(2700K) with just a press on the keypad.
To keep the source of light discreet and avoid direct light, recessed downlights are installed with mostly European brands which had an accessibility and service network in India for our esteemed clients.
The interaction with system integrators began from the concept stage itself; Lightbook envisaged a very bespoke project for the client that involved numerous meetings with the integrators. Any guidance needed on the technicality of the back-end system was easily achieved and all the hardware worked seamlessly once installed. Lighting design and automation were coordinated in the early stages; hence there were no issues once the client handover was done.
Challenges Faced
A pressing challenge was setting the tone for the grandeur and scale of the house. Modern contemporary houses have spaces that flow in synchrony, hence continuing a lighting concept from one space to the other was challenging to align the lighting requirements of different spaces.
An appropriate plan was reached in support of the technical specifications. The advanced technology guided the plan through various spatial conflicts.
Eventual Outcomes
Visual experiences in high-end residences are elevated by amalgamating lighting automation with various scenes for functional lighting. Artwork accentuation and clean-up preset for the housekeeping team should be integrated for a seamless and modern experience. Decorative and good-quality LED fixtures are imperative for good lighting ambiances. One must not take shortcuts as quality for a complete spatial story is dependent on good lighting intent and good products.
Client’s Feedback
The clients, including the architects, and interior designers were ecstatic at the project handover as it turned out to be an exceptional project for everyone. It was an award-winning project and compliments to the complete team on this great project showcase.
Final Takeaway
Residential projects are the most complicated with respect to lighting design. The overall planning is dependent on appropriate detailing and execution, in coordination with third parties. One should aim to make the design documentation simple and executable by the site team which was done successfully by our office. The fine-tuning of processes during the execution helps the project delivery to be seamless



